JEFFERSON'S DEVELOPMENT AS ARCHITECT
EARLIEST INFLUENCES
Note: p18m1 The art of architecture in the American colonies at the time of Jefferson's youth was still almost entirely in the hands of the craftsmen of the building trades. They plied it with a traditional knowledge of the vernacular forms of Europe at the time of their emigration, refreshed and advanced by later comers and by imported details, and with a naïve and successful adaptation to the materials at hand. Economic limitations were great, and utilitarian considerations were generally dominant in the building program, though subject more and more to a desire for better approximation to the buildings of the old world, especially England.
Note: p18f1 From simple forms, depending for their effect on harmonious roof lines and the accidental growth of outbuildings, the massing had progressed by the middle of the eighteenth century to a rich and formal grouping, with the dependencies as balancing wings connected with the central mass by subordinate elements, as in the old State House at Philadelphia and the great private houses of Annapolis. The plans rarely involved other elements than the rectangle, even the octagon and the bay window being exceptional. In the arrangement of the interior there was usually a primitiveness of analysis which would have been serious had the requirements been more complex. Architectural treatment of the exterior, aside from matters of material and proportion, was still confined to the openings and the cornice, occasionally with a porch or cupola.
Note: p18m2 Since the earliest building with its lingering mediævalism, the details had been suggested by those of contemporary classical architecture, but with little attention to formal proportions or academic correctness. In a few instances only had more direct inspiration produced works conforming more nearly to the canons then accepted in monumental architecture abroad. Christ Church, Philadelphia, rebuilt under the direction of Dr. John Kearsley in 1727-44,
Note: p18f2 showed the result of careful study of English architectural books; St. Michael's Charleston, begun in 1752 "after one of Gibson's designs,"
Note: p18f3 had a Doric portico of tolerably academic detail. Faneuil Hall in Boston, 1740-42, followed a relatively classical design supplied by the painter Smibert, who had been brought to America by Dean Berkeley.
Note: p19f1 The several buildings in Newport, Boston and Cambridge designed by Peter Harrison between the years 1748 and 1766 are exceptional in their architectonic character. Harrison's known architectural works are the Redwood Library, Newport, 1748-50; King's Chapel, Boston, 1749-54 (portico not executed until 1790); Christ Church, Cambridge, 1761; the Market, Newport, 1761; and the Synagogue, 1762-63. A fundamental discussion of Harrison by Mr. Charles Henry Hart, appearing in the Massachusetts Historical Society
Proceedings, vol. 49 1916, p. 261, disposes of the myths that Harrison also came with Berkeley, and was a pupil of Vanbrugh. Further particulars regarding him and his works are given by Messrs. N. M. Isham and S. F. Batchelder in
Bulletin of the Society for the Preservation of New England Antiquities (1916), vol. 6, no. 2. In these and a few other buildings there had been an attempt to introduce a portico the full height of the mass, united with the walls by a pilaster treatment, or otherwise to give an architectural membering to the wall surfaces. Such models, however, though not without a certain influence on the styles of their own localities, had not greatly affected the mass of building throughout the colonies. Among domestic buildings the portico remained less frequent than is often supposed. White Hall in Maryland and Woodlands near Philadelphia, commonly dated in 1750 and 1770, had porticoes running through two stories. Neither of these two buildings offers an exception to the usual freedom in detail. Although, in its very comings, colonial architecture may have been unconsciously superior in frankness of expression, it was, none the less, backward in relation to the stylistic movements of Europe which furnished its received ideals.
Note: p19m1 Virginia especially was then wanting in men or buildings that might have imparted a formal knowledge of architecture as understood in Europe. The majority of houses, including the home of Jefferson's own youth, Shadwell,
Note: p19f3 were small wooden cottages of the type still to be seen in Williamsburg and Fredericksburg. Even the more elaborate mansions, which we justly admire for their frank treatment of materials, good proportion, and occasional richness of detail, were as little fitted to give instruction as were their builders, among whom, as Jefferson said, a workman could scarcely be found capable of drawing an order.
Note: p19f4 Shirley, Gunston Hall, and other mansions had wooden verandas or porticoes, which, however, scarcely suggested anything classical. The Capitol at Williamsburg, the most ambitious building in the colony, had a portico in two superposed orders, which, with its high pediment and its solids descending on voids, seems to have warranted Jefferson's later criticisms.
Note: p19f5 The most satisfactory design academically was that of Mount Airy on the Rappahannock, from 1758, of which the arched loggia of rusticated masonry suggests an inspiration from the works of Palladio or Gibbs.
Note: p19f6 This design, however, had remained unique, and manorial houses generally had almost if not quite ceased to increase in numbers in Virginia after its day. The prosperity of the older aristocracy of the lowlands was waning; that of the western planters was not yet fully enough established, in general, to produce ambitious dwellings. At the College of William and Mary in Williamsburg, which Jeffierson attended from l760 to 1762, and where he studied law from 1762 to 1767, any teaching of the principles of the fine arts was scarce to be expected.
Note: p20f1
Note: p20m1 The only available sources of information, under the circumstances, were the conversation of a few cultivated gentlemen and an acquaintance with books they had been at pains to bring to America.
In the matter of books, there was first the library of the college, tolerably well furnished with classical works, comprising in 1781 about three thousand volumes, including gifts from Governors Spotswood, Fauquier, and others. One of Spotswood's books still preserved is the
Description des chateaux et Parca de Versailles, de Trianon, et de Marly, by Piganiol de la Force.
Note: p20f2 Considering the general scarcity of books, architectural works were not infrequent in the colony, testifying to the forethought of men coming to a new country, if not to their skill in using them. In a catalogue of three hundred books for sale by Dixon and Hunter in Williamsburg, 1775, were two books on subjects related to architecture.
Note: p20f3 It was not unusual to find in the modest library of a planter of the period, as in those of Daniel Parke Custis and Colonel John Carter, one or more architectural books.
Note: p20f4 One private library, indeed, that of William Byrd of Westover, the largest in the colonies, included an astonishing number of architectural works, covering a wide range and embracing a notable proportion of theoretical writings and books on Roman antiquities.
Note: p20f5
Note: p20m2 These opportunities must have remained without results, however, had there not been a man of unusual gifts to triumph over their meagreness. It is in Jefferson's personality that we must seek the causes of his enduring interest in architecture, as well as of much of the character of his architectural work. Traits already strongly marked when he first began to concern himself with the art were his wide scientific curiosity, his intense devotion to study, his fondness for precision almost for precision's sake. In his own final judgment, witnessed by his epitaph, Jefferson appears above all as a lover of freedom, whether in politics, in religion, or in research; but the freedom he thus loved from youth was essentially the freedom of reason to reach its logical conclusions, not freedom to degenerate into formless anarchy. Trained in the law, law, order, and coördination were his ruling passions, and logical system in thought was to him a primary recommendation. Equally notable was his historical bent, first exemplified in his fundamental study of the development of the common law, later in his insistence on going to the sources in other fields, as in his geographical and philological work, as in his Biblical exegesis. He was accustomed in everything to look beyond the immediate environment, and to derive principles of action from a supposed natural law, and from the earliest precedents, among the Anglo-Saxons, the Greeks, the Romans. By all these qualities he was thus well fitted to undertake a study of architecture in spite of the provincial conditions surrounding him, and at the same time to react powerfully on the existing style.
Note: p21m1 Although Jefferson was thoroughly familiar with Virginia and had been in 1776 to Annapolis, Philadelphia, and New York, we get no hint in his correspondence or elsewhere that it was the buildings he himself had seen that attracted his attention to architecture. There can be little question that he derived his first interest from the conversation of Dr. Small and the intimates of Governor Fauquier's circle, to which he was familiarly admitted while yet a student. An inveterate reader, he may then be supposed to have picked up from books some general smattering of artistic knowledge even before his attention was forcibly directed to architecture. He had doubtless seen the books at Westover during his residence at Williamsburg, but it is scarcely to be thought that he gave special study to architecture until he began seriously to propose building at Monticello, about 1769.
THE PERIOD 1769-1784
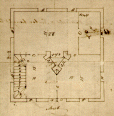
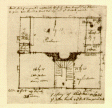 Note: p22m1
To the summit of the mountain on his estate in Albemarle Jefferson had been attracted even in boyhood, and already in his college days he was having levelling done there and fruit trees planted.
Note: p22f1 Certainly before 1770
Note: p22f2 he had conceived the bold idea of building a dwelling for himself on this elevated site, so little in accordance with ideas of the day. The house at Shadwell must no longer have satisfied him. None of his neighbors had a better, but better Jefferson was determined have. His first step seems to have been to secure, as possible sources of suggestion, sketches of some other houses recently erected, probably in the lowlands.
Note: p22m1
To the summit of the mountain on his estate in Albemarle Jefferson had been attracted even in boyhood, and already in his college days he was having levelling done there and fruit trees planted.
Note: p22f1 Certainly before 1770
Note: p22f2 he had conceived the bold idea of building a dwelling for himself on this elevated site, so little in accordance with ideas of the day. The house at Shadwell must no longer have satisfied him. None of his neighbors had a better, but better Jefferson was determined have. His first step seems to have been to secure, as possible sources of suggestion, sketches of some other houses recently erected, probably in the lowlands.

 The specifications noted on them may well have been instructive to him as well as the primitive conventions by which doors and windows were indicated, which recur in his own rougher sketches, even in later years.
Note: p22m3 The crude forms of the houses themselves, however, can have been of little assistance. Jefferson's own earliest known design, although itself rudimentary interior arrangements, shows at the very start his formalistic tendencies. At the front of his plan runs an arched loggia; notes call for a Tuscan order, with full entablature of exact academic proportions.
The specifications noted on them may well have been instructive to him as well as the primitive conventions by which doors and windows were indicated, which recur in his own rougher sketches, even in later years.
Note: p22m3 The crude forms of the houses themselves, however, can have been of little assistance. Jefferson's own earliest known design, although itself rudimentary interior arrangements, shows at the very start his formalistic tendencies. At the front of his plan runs an arched loggia; notes call for a Tuscan order, with full entablature of exact academic proportions.

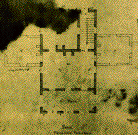 Whether or not this may imply that Jefferson's very first design was dependent on books for its intended portions, the designs immediately following clearly betray an inspiration from books for both proportions and detail, and show that already it was to Palladio that Jefferson turned as his authority.
Note: p22m5 The proud student, grappling alone at twenty-six with the problem of building a worthy dwelling, thus scarcely accepted the current traditions for a moment, but passed at once to foreign concepts primarily derived from reading.
Whether or not this may imply that Jefferson's very first design was dependent on books for its intended portions, the designs immediately following clearly betray an inspiration from books for both proportions and detail, and show that already it was to Palladio that Jefferson turned as his authority.
Note: p22m5 The proud student, grappling alone at twenty-six with the problem of building a worthy dwelling, thus scarcely accepted the current traditions for a moment, but passed at once to foreign concepts primarily derived from reading.
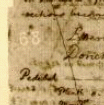
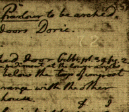 Note: p22m6 It was no accident that Jefferson's lifelong allegiance was thus given Palladio rather than to another. Entries in his earliest notebooks show that in many cases at first he derived the proportions of his details from Gibbs 's
Rules for Drawing the Orders, the relative simplicity of which must been seductive for a beginner. All these details, however, he almost immmediately refigured in Palladio's proportions,on a conviction that thesewere superior.
Note: p22m7 A more thorough study of his Palladio must have convinced him of their greater authenticity, a recommendation which, in his mind, would alone have made them preferable. There were, however, other recommendations, partly subconscious, resulting from the latent inner relationship which existed between Palladio's work and Jefferson's personality.
Note: p22m6 It was no accident that Jefferson's lifelong allegiance was thus given Palladio rather than to another. Entries in his earliest notebooks show that in many cases at first he derived the proportions of his details from Gibbs 's
Rules for Drawing the Orders, the relative simplicity of which must been seductive for a beginner. All these details, however, he almost immmediately refigured in Palladio's proportions,on a conviction that thesewere superior.
Note: p22m7 A more thorough study of his Palladio must have convinced him of their greater authenticity, a recommendation which, in his mind, would alone have made them preferable. There were, however, other recommendations, partly subconscious, resulting from the latent inner relationship which existed between Palladio's work and Jefferson's personality.
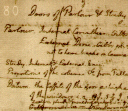 It may seem at first a paradox that Jefferson, the apostle of individualism, should have chosen as his master in architecture a man who passes as the classic representative of dogmatical authority.
Note: p23f1 The reconciliation of this seeming antagonism lies first in the character of law and to a great extent of law derived by a process of reasoning, borne by Palladio's architectural system. However artificial it may seem to us, it had in common with nature this supposed lawfulness and reasonableness, which was doubtless what Palladio himself felt when he wrote, so unintelligibly to us at first, "l'Architettura imitatrice della natura." Here was the relation to natural law, which was one of Jefferson's fundamental conceptions. With the weight of primitive and classic precedent which Palladio sought to adduce and Jefferson was quick to respect, the preponderance of spiritual agreement between them was overwhelming. For Jefferson's creative work this relationship had far reaching consequences, which necessitate, first of all, a more intensive study of Palladio's teaching as set forth in the
Four Books of Architecture.
It may seem at first a paradox that Jefferson, the apostle of individualism, should have chosen as his master in architecture a man who passes as the classic representative of dogmatical authority.
Note: p23f1 The reconciliation of this seeming antagonism lies first in the character of law and to a great extent of law derived by a process of reasoning, borne by Palladio's architectural system. However artificial it may seem to us, it had in common with nature this supposed lawfulness and reasonableness, which was doubtless what Palladio himself felt when he wrote, so unintelligibly to us at first, "l'Architettura imitatrice della natura." Here was the relation to natural law, which was one of Jefferson's fundamental conceptions. With the weight of primitive and classic precedent which Palladio sought to adduce and Jefferson was quick to respect, the preponderance of spiritual agreement between them was overwhelming. For Jefferson's creative work this relationship had far reaching consequences, which necessitate, first of all, a more intensive study of Palladio's teaching as set forth in the
Four Books of Architecture.
Note: p23m1 Palladio's codification of proportions, which is so well known, is but one of a number of phases of his work. It is less remembered that for his time he gave the best representation of existing ancient monuments and that it was directly on them that he attempted to base his system. The Roman temples, the basilicas, the theatres were first restored to their integrity -- though not with complete accuracy, to be sure--before the attempt was made to derive from them modern adaptations, such as the churches of Venice, the basilicas and the theatre at Vicenza. For dwellings there were no such actual precedents then available, and Palladio was forced to rely on the descriptions of Vitruvius and Pliny, which still left him greater liberty than in the design of other types of buildings. In the town palaces, as in the churches, there was a strong contradiction between the modern conditions and the ancient forms, so that it was only in the country villas that Palladio's ideas of domestic architecture could come to a clear and successful expression. These monuments, since so much neglected, serve in Palladio's book expressly to represent "the Antients designs of country-houses...in the manner that Vitruvius has taught us, and that they themselves built them." Here is a series of buildings the requirements of which, by an interesting coincidence, correspond in a remarkable number of points to those of the Virginia plantation.
Although the fortunes of the Venetian aristocracy had been made in trade and not in agriculture, they demanded in their country seats -- like the English lord and the Virginia planter, but unlike the Roman and the French nobles of the Renaissance -- a productive estate, in which the service quarters were grouped with the owner's dwelling. Palladio had been the first to arrive at a detailed solution of the problem thus presented, by clothing the utilitarian outbuildings with a decorative garb of columns, and subordinating them to the central building, the monumental aspect of which was correspondingly heightened. Thus he created on the exterior a harmony of clearly differentiated masses, while in the interior he secured a differentiation of private rooms, reception rooms, and service quarters, hitherto unapproached -- still maintaining the strictest symmetry. Many of these features--the union of house and outbuildings, the richness of massing -- were already before Jefferson's time acclimated in Virginia, under the influence of the Palladian architecture of England and of the manifest adaptation to the problem in hand. In strictness of subordination, and in separation of functions, the Virginia buildings still lagged far behind those of Palladio. The attempt to accommodate the principal rooms in a single story, perhaps with an attic or mezzanine, the depression of the service wings level below grade, the giving of privacy to the stairs, were ideas of which there was yet little reminiscence in Virginia.

 It was not to be expected that the full measure of Palladio's influence appear in Jefferson's first studies. It made itself felt gradually, mingle with other forces, during the course of development of the design for Monticello. The earliest sketches, including those with a main block and wings, present little or nothing beyond the arrangements then current in the colonies.
They show possibly a trifle more knowledge than usual of classical forms exterior membering, and a greater fondness for literal accuracy.
The loggia in Number 6 is rather exceptional, as is the carrying of a cornice around house above the first story as noted in Number 5.
It was not to be expected that the full measure of Palladio's influence appear in Jefferson's first studies. It made itself felt gradually, mingle with other forces, during the course of development of the design for Monticello. The earliest sketches, including those with a main block and wings, present little or nothing beyond the arrangements then current in the colonies.
They show possibly a trifle more knowledge than usual of classical forms exterior membering, and a greater fondness for literal accuracy.
The loggia in Number 6 is rather exceptional, as is the carrying of a cornice around house above the first story as noted in Number 5.

 In marked contrast to the general simplicity of these plans is the classical sophistication appear in Number 11 with its columns, responds, and niches. This design takes its departure directly from one of Palladio's plates,
Note: p24f1 closely related to the form of Mount Airy, which may well have influenced Jefferson in his choice of a model. Only the tablinum, or alcove, which Palladio often attached to the principal room, was omitted in Jefferson's plan. The freely projecting portico which he added on the side opposite the loggia occurs in some others of Palladio's designs, though the Venetian traditions rarely permitted it full development. That Jefferson's portico was studied directly from Palladio rather than from existing Virginian examples appears by the classical apparatus of three-quarter columns which respond to each of the columns of the outer row.
In marked contrast to the general simplicity of these plans is the classical sophistication appear in Number 11 with its columns, responds, and niches. This design takes its departure directly from one of Palladio's plates,
Note: p24f1 closely related to the form of Mount Airy, which may well have influenced Jefferson in his choice of a model. Only the tablinum, or alcove, which Palladio often attached to the principal room, was omitted in Jefferson's plan. The freely projecting portico which he added on the side opposite the loggia occurs in some others of Palladio's designs, though the Venetian traditions rarely permitted it full development. That Jefferson's portico was studied directly from Palladio rather than from existing Virginian examples appears by the classical apparatus of three-quarter columns which respond to each of the columns of the outer row.
 For the accepted plan of the house no such literal precedents are to be found, whether in Palladio, in Gibbs 's
Book of Architecture, which Jefferson also owned at that time, or in any other book which I have been able to examine
Note: p24f2 . Jefferson reverted to his earlier studies having a central mass and wings, doubtless because their accommodations proved to coincide more closely with his needs than those of any published plan which was available for adoption. He incorporated in his scheme, however, many of the classical ideas of his intermediate design, its principal room with form and dimensions intact, its portico repeated on either face of the building. The interior arrangement marked a progress, in that the rooms in the wings could be reached without passing through those of the main block. A remnant of the entrance loggia survived in the open "lodge" separating the stairs and anteroom.
For the accepted plan of the house no such literal precedents are to be found, whether in Palladio, in Gibbs 's
Book of Architecture, which Jefferson also owned at that time, or in any other book which I have been able to examine
Note: p24f2 . Jefferson reverted to his earlier studies having a central mass and wings, doubtless because their accommodations proved to coincide more closely with his needs than those of any published plan which was available for adoption. He incorporated in his scheme, however, many of the classical ideas of his intermediate design, its principal room with form and dimensions intact, its portico repeated on either face of the building. The interior arrangement marked a progress, in that the rooms in the wings could be reached without passing through those of the main block. A remnant of the entrance loggia survived in the open "lodge" separating the stairs and anteroom.
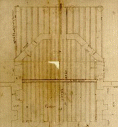 The addition of the octagonal projections to the final plan presents something of a riddle. Neither the octagonal form nor the bay window occur in Virginia, prior to this time, in a single example known to me. At Philadelphia, Annapolis, and New York, where Jefferson had been in 1766, there were instances of both,
Note: p25f1 and it may be that it was a reminiscence of these, coupled with the need of more room, which led Jefferson to add similar elements to his own plan. Other indices point to an influence from books in this feature also, for though the octagonal form never occurs at all in Palladio even for interiors, it is frequent in Gibbs as an interior form and once occurs as an external projection, in a drawing which Jefferson took the trouble to trace at just this period.
The addition of the octagonal projections to the final plan presents something of a riddle. Neither the octagonal form nor the bay window occur in Virginia, prior to this time, in a single example known to me. At Philadelphia, Annapolis, and New York, where Jefferson had been in 1766, there were instances of both,
Note: p25f1 and it may be that it was a reminiscence of these, coupled with the need of more room, which led Jefferson to add similar elements to his own plan. Other indices point to an influence from books in this feature also, for though the octagonal form never occurs at all in Palladio even for interiors, it is frequent in Gibbs as an interior form and once occurs as an external projection, in a drawing which Jefferson took the trouble to trace at just this period.
 It is also barely possible, however, that the idea came precisely from the one book of Jefferson's which it has not been feasible to examine -- Morris 's
Select Architecture. Morris's other book,
Architecture Improved, contains several plans with axial rooms having octagonal projections exactly like those at Monticello, and it is reasonable to assume that his designs had a family resemblance. The precise date at which Jefferson acquired the volume is not known, though it was prior to 1783.
It is also barely possible, however, that the idea came precisely from the one book of Jefferson's which it has not been feasible to examine -- Morris 's
Select Architecture. Morris's other book,
Architecture Improved, contains several plans with axial rooms having octagonal projections exactly like those at Monticello, and it is reasonable to assume that his designs had a family resemblance. The precise date at which Jefferson acquired the volume is not known, though it was prior to 1783.
 The elevation, with its central portico in two orders, its attic story over the wings, its basement and broad flight of steps, corresponds to no single prototype, but its elements practically all occur in Palladio in combinations very similar to Jeflerson's design, more similar than those in any other source. The superposed portico and the attic story are both commonplaces in Palladio, though they happen never to be combined as in Jefferson's elevation. In Gibbs the attic is rare, the superposed portico never occurs. Such a drawing as Palladio's Plate LXI, Book II, which has the portico and pediment, the roof, the basement, the window enframements much as in Jefferson's design, is by itself almost sufficient proof of his architectural ancestry.
The elevation, with its central portico in two orders, its attic story over the wings, its basement and broad flight of steps, corresponds to no single prototype, but its elements practically all occur in Palladio in combinations very similar to Jeflerson's design, more similar than those in any other source. The superposed portico and the attic story are both commonplaces in Palladio, though they happen never to be combined as in Jefferson's elevation. In Gibbs the attic is rare, the superposed portico never occurs. Such a drawing as Palladio's Plate LXI, Book II, which has the portico and pediment, the roof, the basement, the window enframements much as in Jefferson's design, is by itself almost sufficient proof of his architectural ancestry.

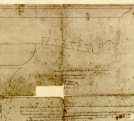 It shows equally well, also, his reaction on his prototype, for though the elements here are much the same as in his elevation, there are marked divergences the orders are different, there is a full second story over the wings, and there are pedestal mouldings between the stories instead of in the basement.
The details for the exterior were first drawn, as before suggested, in accordance with Gibbs's Rules later in accordance with the rules of Palladio.The full-size details of the upper and lower orders follow Palladio's plates of the Doric were,
It shows equally well, also, his reaction on his prototype, for though the elements here are much the same as in his elevation, there are marked divergences the orders are different, there is a full second story over the wings, and there are pedestal mouldings between the stories instead of in the basement.
The details for the exterior were first drawn, as before suggested, in accordance with Gibbs's Rules later in accordance with the rules of Palladio.The full-size details of the upper and lower orders follow Palladio's plates of the Doric were,
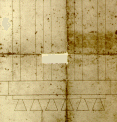
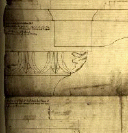 with the exception of those of Harrison, the first in this country the every effect of which had been considered on paper in advance. That the resulting proportions did not suffer too much from the mode of derivation we may conclude from the opinion of Stanford White, an artist of entirely different temperament and methods, who said of Monticello, with uncontrolled enthusiasm, that every proportion and detail was perfect.
Note: p26f1
with the exception of those of Harrison, the first in this country the every effect of which had been considered on paper in advance. That the resulting proportions did not suffer too much from the mode of derivation we may conclude from the opinion of Stanford White, an artist of entirely different temperament and methods, who said of Monticello, with uncontrolled enthusiasm, that every proportion and detail was perfect.
Note: p26f1

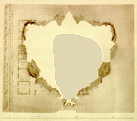 Note: p26m5 The dependencies projected in connection with the house show, coincident with their increase in extent, a gradual assimilation to the Palladian type. The simple block of offices with which they began was not specially distinguished in its forms. When divided in two and connected with the house by open arcades, however, the offices became not merely more ambitious than usual in Virginia, but similar in general arrangement to Palladio's wide-flung L-shaped wings. The attempt, simultaneous with the making of the most Palladian plan for the house, to embody the offices in a terrace running completely about the mountain-top, resulted apparently from the first intimate study of the project on the ground.
Note: p26m5 The dependencies projected in connection with the house show, coincident with their increase in extent, a gradual assimilation to the Palladian type. The simple block of offices with which they began was not specially distinguished in its forms. When divided in two and connected with the house by open arcades, however, the offices became not merely more ambitious than usual in Virginia, but similar in general arrangement to Palladio's wide-flung L-shaped wings. The attempt, simultaneous with the making of the most Palladian plan for the house, to embody the offices in a terrace running completely about the mountain-top, resulted apparently from the first intimate study of the project on the ground.
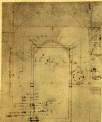
 It was quickly abandoned as too grandiose in its entirety; yet a part of the idea was retained in the final design, which provided for L-shaped terraces with rooms along the corridors through their entire length. This was the full Palladian scheme. Its position opposite the basement story was one toward which Palladio himself tended in his later years; it is exemplified to a greater or less degree in his Book II, Plates 32, 33, 40, 42. Jefferson took advantage of a site with greater declivity than any of Palladio's to continue the depression of the wings until their cornices lined with the main floor of the house,
It was quickly abandoned as too grandiose in its entirety; yet a part of the idea was retained in the final design, which provided for L-shaped terraces with rooms along the corridors through their entire length. This was the full Palladian scheme. Its position opposite the basement story was one toward which Palladio himself tended in his later years; it is exemplified to a greater or less degree in his Book II, Plates 32, 33, 40, 42. Jefferson took advantage of a site with greater declivity than any of Palladio's to continue the depression of the wings until their cornices lined with the main floor of the house,

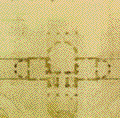 letting the wings face outwards where the fall of the mountain gave them sufficient height. The visual support which was incidentally taken from the main building he tried to restore as far as possible by the "outchambers" and decorative pavilions which stood upon the terraces. Although the use of connecting passages below grade had been anticipated in Mount Airy, the arrangement of the offices there was less directly Palladian than it was inspired by the practice of Gibbs.
Note: p76f1
letting the wings face outwards where the fall of the mountain gave them sufficient height. The visual support which was incidentally taken from the main building he tried to restore as far as possible by the "outchambers" and decorative pavilions which stood upon the terraces. Although the use of connecting passages below grade had been anticipated in Mount Airy, the arrangement of the offices there was less directly Palladian than it was inspired by the practice of Gibbs.
Note: p76f1

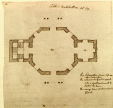 Note: p27m5 In Jefferson's elaborate proposals for the grounds and decorative structures we recognize the influence of the English romantic school, the creator of the landscape garden and its classical ruins, its Chinese and Gothic temples. This influence, already visible in his choice of a hill-top site, appears clearly in the notes for the embellishment of the estate written in his legal pocket-book for 1771, with their proposals for Greek, Gothic, and Chinese structures.
Note: p27m5 In Jefferson's elaborate proposals for the grounds and decorative structures we recognize the influence of the English romantic school, the creator of the landscape garden and its classical ruins, its Chinese and Gothic temples. This influence, already visible in his choice of a hill-top site, appears clearly in the notes for the embellishment of the estate written in his legal pocket-book for 1771, with their proposals for Greek, Gothic, and Chinese structures.
 Note: p27f2 From the same period are his tracings of garden temples from Gibbs, his calculations for Chinese pavilions at the corners of his terraces, taken from Chambers' Designs, and his drawings for classic towers in superposed orders, to serve as points of view and points of interest in the landscape seen from Monticello. As the climax of his youthful projects Jefferson proposed a triumphal column much higher than that of Trajan! Biographers have treated these high-flown proposals indulgently, as the ideas of a young enthusiast on the eve of his marriage, and they have indeed this aspect.
Note: p27f2 From the same period are his tracings of garden temples from Gibbs, his calculations for Chinese pavilions at the corners of his terraces, taken from Chambers' Designs, and his drawings for classic towers in superposed orders, to serve as points of view and points of interest in the landscape seen from Monticello. As the climax of his youthful projects Jefferson proposed a triumphal column much higher than that of Trajan! Biographers have treated these high-flown proposals indulgently, as the ideas of a young enthusiast on the eve of his marriage, and they have indeed this aspect.

 It should not be forgotten, however, that few other men in the country would have had the familiarity with foreign movements even to be able to make such proposititons, and that they thus have a historical significance. Richard Stockton, of Morven, in Princeton, New Jersey, had proposed in 1766 to take a plan of Pope's garden at Twickenham,
Note: p27f3 and had followed English ideas to a certain extent in the layout of his grounds, but had scarcely projected a landscape garden in the grand style, as Jefferson did in 1771.
It should not be forgotten, however, that few other men in the country would have had the familiarity with foreign movements even to be able to make such proposititons, and that they thus have a historical significance. Richard Stockton, of Morven, in Princeton, New Jersey, had proposed in 1766 to take a plan of Pope's garden at Twickenham,
Note: p27f3 and had followed English ideas to a certain extent in the layout of his grounds, but had scarcely projected a landscape garden in the grand style, as Jefferson did in 1771.

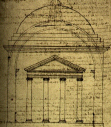 Note: p28m1 Later projects show how keen was Jefferson's interest in this phase design. He three times changed the intended form of the "corner temples" on the terraces, preferring first a square Tuscan canopy, then the circular monopteros of Vitruvius, and finally, perhaps from a need for more accomodations, an octagonal closed room. In a similar way he proposed variations for the "outchambers" or pavilions, by the addition of a portico or a dome, and when he decided to leave the outchambers as first intended, sought to find sites in the estate where the new designs could be employed. A pigeon house with Tuscan columns and a stepped roof was proposed; and, most notable of all, a supposedly mediæval tower was projected, with battlements and receding stories. Thus from the landscape gardening books Jefferson drew examples of almost all the artistic fashions of the day in Europe.
Note: p28m1 Later projects show how keen was Jefferson's interest in this phase design. He three times changed the intended form of the "corner temples" on the terraces, preferring first a square Tuscan canopy, then the circular monopteros of Vitruvius, and finally, perhaps from a need for more accomodations, an octagonal closed room. In a similar way he proposed variations for the "outchambers" or pavilions, by the addition of a portico or a dome, and when he decided to leave the outchambers as first intended, sought to find sites in the estate where the new designs could be employed. A pigeon house with Tuscan columns and a stepped roof was proposed; and, most notable of all, a supposedly mediæval tower was projected, with battlements and receding stories. Thus from the landscape gardening books Jefferson drew examples of almost all the artistic fashions of the day in Europe.
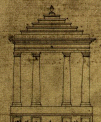
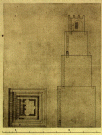 Note: p28m6 The chronology of the design and of the execution of Monticello may be summarized as follows: Since Jefferson speaks at the time of the burning of his house at Shadwell, February 1, 1770, of being
"advanced so far in preparing another,"
Note: p28f1 it is reasonable to assume that at least the studies down to Number 10 had been made. The first letters dated from Monticello are of February 20, 1771. In one of them, to James Ogilvie, after mentioning a previous letter of October, he writes:
"I have lately removed to the mountain from whence this is dated.... I have here but one room, which like the cobbler's, serves me for parlor, for kitchen and hall. I may add, for bedchamber and study too...I have hope, however, of getting more elbow room this summer."
Note: p28f2 This one room, according to Randall, who had the advantage of oral sources of information now closed to us, was
"the same structure which forms the southeastern "pavilion" (at the extremity of the south "terrace") of the mansion."
Note: p28f3
Note: p28m6 The chronology of the design and of the execution of Monticello may be summarized as follows: Since Jefferson speaks at the time of the burning of his house at Shadwell, February 1, 1770, of being
"advanced so far in preparing another,"
Note: p28f1 it is reasonable to assume that at least the studies down to Number 10 had been made. The first letters dated from Monticello are of February 20, 1771. In one of them, to James Ogilvie, after mentioning a previous letter of October, he writes:
"I have lately removed to the mountain from whence this is dated.... I have here but one room, which like the cobbler's, serves me for parlor, for kitchen and hall. I may add, for bedchamber and study too...I have hope, however, of getting more elbow room this summer."
Note: p28f2 This one room, according to Randall, who had the advantage of oral sources of information now closed to us, was
"the same structure which forms the southeastern "pavilion" (at the extremity of the south "terrace") of the mansion."
Note: p28f3
Before Jefferson elaborated his ideas for the development of the grounds as he did in 1771, it is probable that the plans of the house would have been well determined. He must at least have hoped to have the house habitable for the reception of his bride the following spring, in which case the plans must have been ready for a summer campaign in 1771. The brief visits which Jefferson made to the estate between the middle of March, 1771, and his marriage on New Year's day, 1772,
Note: p28f4 would scarcely have sufficed for making the studies, still preserved, which must have preceded any considerable work on the main house. A certain interval, moreover, must have elapsed between the making of the design and the execution of any of the parts above ground, during which Jefferson secured information from England on the cost of importing the moulded work in cut stone to execute his design, as well as of other necessaries.
Note: p29f1
It was doubtless to secure some one to supervise and execute these plans that he wrote on June 1, 1771, to Thomas Adams, a business correspondent at tidewater,
"I desired the favor of you to procure me an architect, I must repeat the request earnestly, that you will send him as soon as you can."
Note: p29f2 This was the time before there were architects, in our sense, to be had in America -- Harrison a possible exception. Men such as Hallet, Hoban, and Latrobe did not come to this country until the last decade of the century. In American parlance of the day, as long afterwards, "architect" meant a master builder. As late as 180l William Perry, in his Royal Standard English Dictionary (Brookfield, Massachusetts), largely copied from an abridgment of Johnson, went out of his way to change the definition of "architect," from "a professor of the art of building; a surveyor, a designer," to a "chief builder, designer, and surveyor of buildings " -- a diffierence of emphasis that must have been still more pronounced in 1771.
Randall states that the southeast pavilion was the only part of the buildings that was habitable when Jefferson brought home his bride in January, 1772.
Note: p29f3 If this is true, the inference is that the main house had not progressed as Jefferson hoped, and was still unfit for occupancy. It is safe to assume, however, that it was not long before a part of it, at least, was habitable. In December, 1774, Jefferson was expecting some window sashes and glass from England,
Note: p29f4 which the agreement against importation threatened to exclude.

 On April l7, 1775, according to two dates in the first of the notebooks containing calculations for the work, he was checking over the figures for the Doric columns and entablature of the ground story, and refiguring those of an Ionic order which was to be superposed on them. It would appear that these ornamental parts had not yet been executed, and that the walls stood bare. Although it was already on the eve of the Revolution, Jefferson continued to make and remake plans, and even to make progress in realizing them. The upper porticoes were probably never carried out, though the lower porticoes and the upper rooms were built, as de Chastellux saw them in 1782.
Note: p29f5 None of the immediate dependencies, beyond the first pavilion, were executed before 1796.
Note: p29f6 At what time previous to that the octagonal projections at the end of the house were carried up cannot be certainly determined.
Note: p30f1 The house as it stood in 1782 was, of course, a very different structure from the house of to-day, which resulted from the remodelling of 1796 and following years. The death of Jefferson's first wife in the fall of 1782, and his subsequent preparations for departure on a foreign mission permit us to assume that de Chastellux's description still remained substantially correct when Jefferson finally sailed in 1784.
On April l7, 1775, according to two dates in the first of the notebooks containing calculations for the work, he was checking over the figures for the Doric columns and entablature of the ground story, and refiguring those of an Ionic order which was to be superposed on them. It would appear that these ornamental parts had not yet been executed, and that the walls stood bare. Although it was already on the eve of the Revolution, Jefferson continued to make and remake plans, and even to make progress in realizing them. The upper porticoes were probably never carried out, though the lower porticoes and the upper rooms were built, as de Chastellux saw them in 1782.
Note: p29f5 None of the immediate dependencies, beyond the first pavilion, were executed before 1796.
Note: p29f6 At what time previous to that the octagonal projections at the end of the house were carried up cannot be certainly determined.
Note: p30f1 The house as it stood in 1782 was, of course, a very different structure from the house of to-day, which resulted from the remodelling of 1796 and following years. The death of Jefferson's first wife in the fall of 1782, and his subsequent preparations for departure on a foreign mission permit us to assume that de Chastellux's description still remained substantially correct when Jefferson finally sailed in 1784.

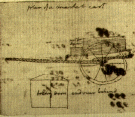 Meanwhile, in spite of the Revolution, Jefferson had not failed to extend the scope of his architectural activity.
Note: p30m1 His journeyings about the country opened a wider field of observation, his increasing part in public affairs gave him opportunities to direct and influence government undertakings in architecture. In Philadelphia, while in Congress, he noted practical details of Morris's and Governor Penn's stables, and other conveniences; in Annapolis, where Congress met in 1783, he took the trouble to make a block plan and elevation of the Hammond (Harwood) house, then a novelty, which, with the octagonal bays of its wings, corresponded closely with his own architectural tendencies.
Note: p30m3
Meanwhile, in spite of the Revolution, Jefferson had not failed to extend the scope of his architectural activity.
Note: p30m1 His journeyings about the country opened a wider field of observation, his increasing part in public affairs gave him opportunities to direct and influence government undertakings in architecture. In Philadelphia, while in Congress, he noted practical details of Morris's and Governor Penn's stables, and other conveniences; in Annapolis, where Congress met in 1783, he took the trouble to make a block plan and elevation of the Hammond (Harwood) house, then a novelty, which, with the octagonal bays of its wings, corresponded closely with his own architectural tendencies.
Note: p30m3

 Note: p30m4 It was in connection with the Commonwealth of Virginia that he began a larger constructive effort. His study of books had convinced him that its architecture was backward, its public buildings faulty, as he was soon to emphasize in no uncertain terms in his
Notes on Virginia. The buildings of Williamsburg were subjected to serious and detailed criticism. In spite of the agitation to remove the capital to Richmond, in which he himself was a leader, he set about a study for the remodelling of the old Governor's House, the building with which he doubtless felt himself most competent to deal.
Note: p30m4 It was in connection with the Commonwealth of Virginia that he began a larger constructive effort. His study of books had convinced him that its architecture was backward, its public buildings faulty, as he was soon to emphasize in no uncertain terms in his
Notes on Virginia. The buildings of Williamsburg were subjected to serious and detailed criticism. In spite of the agitation to remove the capital to Richmond, in which he himself was a leader, he set about a study for the remodelling of the old Governor's House, the building with which he doubtless felt himself most competent to deal.

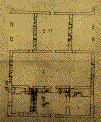 Note: p30m5 After making a sketch plan of the existing building, he drew a number of plans for modifications. In these and other drawings of this time a freehand method of study is adopted which might have brought permanent changes in the character of Jefferson's design had not later circumstances tended to counteract it. The building as it stood was a stout square mass, with an entrance hall and a parlor on the central axis, and small rooms on the corners separated by huge chimneys. In addition to the main staircase, a small private stair had been added later. The principal efforts in Jefferson's studies were to enlarge the parlor, to furnish independent access to the corner rooms from the private stairway, and yet to leave the plan more regular rather than less.
a href="tja98.html">
Note: p30m5 After making a sketch plan of the existing building, he drew a number of plans for modifications. In these and other drawings of this time a freehand method of study is adopted which might have brought permanent changes in the character of Jefferson's design had not later circumstances tended to counteract it. The building as it stood was a stout square mass, with an entrance hall and a parlor on the central axis, and small rooms on the corners separated by huge chimneys. In addition to the main staircase, a small private stair had been added later. The principal efforts in Jefferson's studies were to enlarge the parlor, to furnish independent access to the corner rooms from the private stairway, and yet to leave the plan more regular rather than less.
a href="tja98.html">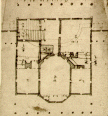
 Preliminary studies show elaborate additional features, such as a veranda with eight columns, and dependencies with curved wings of great extent. Note: p30m8 The final drawing, however, closely follows the lines of the building as it stcod, though with successful solution of the problems of the interior. The parlor was enlarged by an octagonal projection, and access was gained to the sides by narrow lateral corridors pierced through the heart of the great chimneys.
Preliminary studies show elaborate additional features, such as a veranda with eight columns, and dependencies with curved wings of great extent. Note: p30m8 The final drawing, however, closely follows the lines of the building as it stcod, though with successful solution of the problems of the interior. The parlor was enlarged by an octagonal projection, and access was gained to the sides by narrow lateral corridors pierced through the heart of the great chimneys.
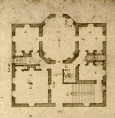 Note: p31m1 Meanwhile Jefferson had already begun his proposals for the execution of public buildings in a more central part of the State, and on a scale hitherto unthought of in the colonies. On October 14, 1776, he presented in the House of Delegates a bill to remove the seat of government from Williamsburg, the site of the new capital being left indeterminate.
Note: p31m2 As the first proposal in any of the independent American States to make adequate provision for the new form of government, its terms are of more than immediate interest. It provides
"that six whole squares of ground surrounded each of them by four streets . . . shall be appropriated to the use and purpose of public buildings. On one of said squares shall be erected one house for the use of the General Assembly to be called the Capitol, which said Capitol shall contain two apartments for the use of the Senate and their clerk, two others for the use of the house of delegates and their clerk, and others for the purposes of Conferences, Committees, and a Lobby, of such forms and dimensions as shall be adapted to their respective purposes. On one other of the said squares shall be erected another building to be called the Halls of justice . . . and on the same square last mentioned shall be built a public jail with few apartments for the present but so planned as to admit of addition hereafter. One other of the said squares shall be reservned for the purpose of building thereon hereafter a house for the several executive boards and offices to be held in. Two others with the intervening street shall be reserved for the governor of this commonwealth for the time being to be built on hereafter. And the remaining square shall be appropriated to the use of a public Market. Said houses shall be built in a handsome manner with walls of brick or stone, and Porticos where the same may be convenient or ornamental, and with pillars and pavements of stone."
Note: p31f1
Note: p31m1 Meanwhile Jefferson had already begun his proposals for the execution of public buildings in a more central part of the State, and on a scale hitherto unthought of in the colonies. On October 14, 1776, he presented in the House of Delegates a bill to remove the seat of government from Williamsburg, the site of the new capital being left indeterminate.
Note: p31m2 As the first proposal in any of the independent American States to make adequate provision for the new form of government, its terms are of more than immediate interest. It provides
"that six whole squares of ground surrounded each of them by four streets . . . shall be appropriated to the use and purpose of public buildings. On one of said squares shall be erected one house for the use of the General Assembly to be called the Capitol, which said Capitol shall contain two apartments for the use of the Senate and their clerk, two others for the use of the house of delegates and their clerk, and others for the purposes of Conferences, Committees, and a Lobby, of such forms and dimensions as shall be adapted to their respective purposes. On one other of the said squares shall be erected another building to be called the Halls of justice . . . and on the same square last mentioned shall be built a public jail with few apartments for the present but so planned as to admit of addition hereafter. One other of the said squares shall be reservned for the purpose of building thereon hereafter a house for the several executive boards and offices to be held in. Two others with the intervening street shall be reserved for the governor of this commonwealth for the time being to be built on hereafter. And the remaining square shall be appropriated to the use of a public Market. Said houses shall be built in a handsome manner with walls of brick or stone, and Porticos where the same may be convenient or ornamental, and with pillars and pavements of stone."
Note: p31f1
The importance of Jefferson's proposals from the architectural standpoint lies in the provision of separate buildings for the legislative, judicial, and executive branches of the govermnent, the executive building being
"for the several executive boards and offices,"
and distinct from the governor's residence. Such a strict division was hitherto unknown in America, and indeed in Europe. European governments generally were not organized in such a way as to permit this separation; they occupied for the most part remodelled palaces not specifically designed for their functions.
Note: p31f2 The colonial capitols or State-houses had contained all three branches of their governments, and this arrangement was continued when the States became independent. In Virginia the superior court of the colony consisted merely of the governor and council, and held its sessions in the Capitol.
Note: p31f3 The old court-house at Williamsburg, still standing, was used only by the town and the county;
Note: p31f4 the governor's palace, of course, did not correspond to the executive building which Jefferson proposed. Under the State government, although an independent judiciary was organized, its courts still sat in the Capitol while they remained at Williamsburg.
Note: p32f1 Jefferson's scheme, as enacted, would have produced not merely a monumental grouping new to America, but individual buildings of a novel character, anticipating in type the great independent parliament buildings and palais de justice of modern Europe. Although the bill failed of passage in 1776, another bill following its wording was introduced by Harvie in 1779 and passed, making Richmond the capital after the last day of April, 1780.
Note: p32f2 For the selection of grounds the choice of plans and building materials, five persons, to be called the Directors of the Public Buildings, were to be appointed by the Assembly.
Note: p32m1 In the act for locating the public squares on Shockoe Hill, passed in the first session of the Assembly held at Richmond, the directors are named, beginning with His Excellency Thomas Jefferson, then Governor of the Commonwealth -- a signal recognition of his interest in architecture.
Note: p32f3 The act further provided for the laying-out of new streets and blocks, in a series of provisions highly interesting in the development of American town planning.
"...The said directors shall cause the several tenements of irregular shape and size included within the limits of the town of Richmond, to be laid off into regular squares with intervening streets at such intervals as in other parts of the town, unless by varying the said intervals more favorable ascents may be procured up the hill. They shall cause all the streets on Shockoe Hill to be enlarged to a breadth, not less than eighty, or more than one hundred and twenty feet, of which breadth also shall be such new streets as shall be laid off below the hill as before directed.... They shall also lay off, in the most easy direction, whether straight or curved, so many streets for ascending and traversing with facility, the several hills in the said town as may be thought necessary in any supposed state of future increase and population, and at such intervals as shall be convenient, making them to communicate with the streets above the brow, and below the foot of each hill.... "
Note: p32f4
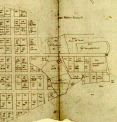 Note: p32m2 The first fruits of the labor of the directors was their plan for the extension of Richmond under this act. The scheme adopted, however, fails to take advantage of the suggestion for curved or diagonal streets up the hill; its uncompromising rectangularity offers nothing beyond the arrangement usual in the colonies. In view of Jefferson's later expressions of marked preference for strictly geometrical plans, it seems probable that this disregard of the provisions of the act was due to him.
Note: p32m2 The first fruits of the labor of the directors was their plan for the extension of Richmond under this act. The scheme adopted, however, fails to take advantage of the suggestion for curved or diagonal streets up the hill; its uncompromising rectangularity offers nothing beyond the arrangement usual in the colonies. In view of Jefferson's later expressions of marked preference for strictly geometrical plans, it seems probable that this disregard of the provisions of the act was due to him.
 Note: p32m4 A further evidence of Jefferson's interest in his duties as head of the Directors of the Public Buildings is his sketch plan for the proposed Halls of Justice, probably from 1783. As it is in the roughest outline, the points of interest lie only in the disposition. Hitherto, it is safe to say, there had been no court-house in the country which provided for the holding of more than a single court at once. Jefferson's provided for three -- those of common law and of chancery, with their clerks, being balanced against each other on one floor, the court of appeals and its clerk balanced on the other against the grand jury -- with stairs and jury rooms at the head of the plan. Though logical practically, the plan, judged by our standards, still lacks direct and monumental access to the principal rooms.
Note: p32m4 A further evidence of Jefferson's interest in his duties as head of the Directors of the Public Buildings is his sketch plan for the proposed Halls of Justice, probably from 1783. As it is in the roughest outline, the points of interest lie only in the disposition. Hitherto, it is safe to say, there had been no court-house in the country which provided for the holding of more than a single court at once. Jefferson's provided for three -- those of common law and of chancery, with their clerks, being balanced against each other on one floor, the court of appeals and its clerk balanced on the other against the grand jury -- with stairs and jury rooms at the head of the plan. Though logical practically, the plan, judged by our standards, still lacks direct and monumental access to the principal rooms.
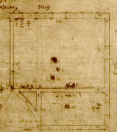 The plan of separate buildings for the several departments of the government was beyond the ideas and resources of the time. No sooner was Jefferson out of the country on his mission to France than the law was modified. An act passed at the session of October, 1784, provided that,
"Whereas it hath been represented to the general assembly, by the directors of the public buildings, that apartments can be provided for the use of the legislative, executive, and judiciary, to greater advantage and with less expense, by uniting them under one roof, than by erecting separate houses . . . that it shall be in the discretion of the said directors to cause apartments to be provided for the uses aforesaid under one and the same roof; any law to the contrary notwithstanding."
Note: p33f1 The proposal for independent buildings was thus abortive, and the colonial precedent, still closely followed in America, was perpetuated.
The plan of separate buildings for the several departments of the government was beyond the ideas and resources of the time. No sooner was Jefferson out of the country on his mission to France than the law was modified. An act passed at the session of October, 1784, provided that,
"Whereas it hath been represented to the general assembly, by the directors of the public buildings, that apartments can be provided for the use of the legislative, executive, and judiciary, to greater advantage and with less expense, by uniting them under one roof, than by erecting separate houses . . . that it shall be in the discretion of the said directors to cause apartments to be provided for the uses aforesaid under one and the same roof; any law to the contrary notwithstanding."
Note: p33f1 The proposal for independent buildings was thus abortive, and the colonial precedent, still closely followed in America, was perpetuated.
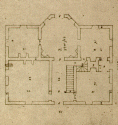
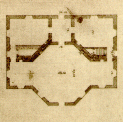 Note: p33m1 Another project of Jefferson may probably be identified as a plan for the Governor's House in the new capital, since it is datable from other evidence as belonging to just this time, and since it is connected by intermediate steps with his designs for the remodelling at Williamsburg. In its final form it is obviously a version of Palladio's Villa Rotunda, near Vicenza. As the highest achievement of Italian classicism, this building had already been imitated in England, among others by Gibbs and Campbell, and notably by Lord Burlington in the Villa at Chiswick, of which Jefferson also had a drawing. It is not surprising that he should have sought an opportunity to reproduce the scheme, or to select it as a model for the first house of the Commonwealth. In Jefferson's version the scale is decreased and the portico reduced from six columns to four. Though unexecuted, the design was not forgotten; it was to recur in a design for the house of the President of the United States and elsewhere.
Note: p33m1 Another project of Jefferson may probably be identified as a plan for the Governor's House in the new capital, since it is datable from other evidence as belonging to just this time, and since it is connected by intermediate steps with his designs for the remodelling at Williamsburg. In its final form it is obviously a version of Palladio's Villa Rotunda, near Vicenza. As the highest achievement of Italian classicism, this building had already been imitated in England, among others by Gibbs and Campbell, and notably by Lord Burlington in the Villa at Chiswick, of which Jefferson also had a drawing. It is not surprising that he should have sought an opportunity to reproduce the scheme, or to select it as a model for the first house of the Commonwealth. In Jefferson's version the scale is decreased and the portico reduced from six columns to four. Though unexecuted, the design was not forgotten; it was to recur in a design for the house of the President of the United States and elsewhere.
Note: p33m4 At precisely the moment when Jefferson left this country for France, he gave noteworthy illustrations of the development of his architectural knowledge and views to this date in two written documents -- the catalogue of his library, and his
Notes on Virginia. In one appear the titles of architectural books hitherto owned and used, together with desiderata; in the other, his ideas regarding the buildings of the Dominion.

 The library catalogue, in Jefferson's own hand, is preserved in manuscript at the Massachusetts Historical Society. Although the dates of acquisitions are not given, we are able by a close study to disengage the titles of those books which he had in the period prior to his residence in France.
Note: p34f1 The original entries for books owned, in the order given, with the dates of their acquisition added where they are obtainable from other evidence, are as follows:
The library catalogue, in Jefferson's own hand, is preserved in manuscript at the Massachusetts Historical Society. Although the dates of acquisitions are not given, we are able by a close study to disengage the titles of those books which he had in the period prior to his residence in France.
Note: p34f1 The original entries for books owned, in the order given, with the dates of their acquisition added where they are obtainable from other evidence, are as follows:
- before 1775 ?
L'Architecture de Vitruve de Perrault, fol. -
- c. 1769
Palladio, by Leoni, with Inigo Jones's notes, fol. -
- c. 1769
Palladio, by Leoni. Italian, French, and English, 2 vols., fol. -
- c. 1778
Scamozzi's
Architecture, by Leyburn, p. 4to. -
- c. 1769
Gibbs's
Rules for Drawing in Architecture, fol. -
- c. 1769
Langley's
Practical Geometry, fol. -
- c. 1778
Halfpenny's
Practical Architecture, 12mo. -
- by 1778
The Builder's Dictionary, 2 vols., 8vo. -
- c. 1778
Roma Illustrata, Donati . -
- c. 1778
Inigo Jones and Lord Burlington's Designs, by Kent, g. fol. -
- c. 1770-71
Gibbs's
Designs for Buildings, g. fol. -
- c. 1770-71
Morris's
Select Architecture, 4to. -
- c. 1771
Chambers'
Chinese Designs, g. fol.
We have here, arranged in logical order, the fundamental works of academic theory, derivative handbooks of practical rules, representations of ancient buildings, and a selection of designs both classical and romantic, by modern architects. They reflect primarily the architectural ideas of England, with its Italian background, and its movement towards a return to the picturesque. The large proportion of first-hand works on the orders is notable in a day when a reliance on handy compilations was the rule among American builders; the possession of a book so nearly abreast of English fashion as Chambers'
Chinese Designs is likewise unusual. Although Jefferson's architectural library was still inferior in numbers to that of William Byrd, before its dispersal, it was already superior not only to other collections in Virginia, but to most others in the United States.
Note: p34f2
Even more significant of his architectural ideals is the list of desiderata: Philander's
Vitruvius, Desgodetz, Leroy, Stuart and Revett, Adam's
Spalatro , White's
Paestum , Wood's
Balbec and
Palmyra, the
Rittrato di Roma Antiqua , the
Palazzi di Roma dei piu celebri architetti, the memoirs of the Wrens, Swan's
Designs (erased), together with a group of books by Halfpenny and Decker giving designs in Chinese and Gothic architecture as then understood. Many of these were works not hitherto brought to America, the forerunners of classicism and romanticism abroad.
Note: p35m1 In the
Notes on Virginia , written in 1782 and first published on Jefferson's arrival in France in 1784, he speaks not merely with characteristic disdain for what he regarded as solecism of detail in colonial architecture, but with contempt for materials and workmanship. The Capitol and the Goveror's House at Willlamsburg he damned with faint praise, the college buildings he characterized as
"rude, misshapen piles, which, but they have roofs, would be taken for brick kilns."
Of the mass of private buildings he said:
"It is impossible to devise things more ugly, more uncomfortable, and happily more perishable...Buildings are often erected by individuals of considerable expense. To give these symmetry and taste would not increase their cost. It would only change the arrangement of the materials, the form and the combination of the members. This would often cost less than the burden of barbarous ornaments with which these buildings are sometimes charged. But the first principles of the art are unknown, and there exists scarcely a model among us sufficiently chaste to give an idea of them."
.
Note: p35f1 These were the words of a man who strove for correctness even in the shape of guttae,
Note: p35f2 whose ideals were at once monumental and academic.
Note: p35m2 It was not merely the scholarly and formal side of architecture, however, which interested him; he was equally attentive to the minute practical deails of construction and the methods of carrying on building operations. He had already begun the collection of notes and data dealing with these subjects, some of them appearing in his
Garden Book interspersed with the earliest entries regarding planting.
Note: p36f1 Many of these, such as the observations on timesaving in the wheeling of earth, July 31, 1772, show a surprising resemblance to the studies of the ultra-modern efficiency engineer.
Note: p36m1 Jefferson's creative work during the period, though small in volume, had been rich in ideas. At Monticello he had already made notable contributions to Virginian, and even to American, architecture. In direct inspiration from Palladian principles he had gone further than any of his isolated predecessors, while at the same time his following of his models was little more slavish than that of academic Europe generally, and involves no negation of his essential originality. The return to canonical proportions and scholarly correctness of detail were epochal, the use of classical elements like the attic story, the novel disposition of the service quarters, and the proposed enrichment of the grounds, not less so. It was the academic correctness and superior convenience of Monticello -- coupled, doubtless, with the enthusiastic interest of their host -- which drew the attention of foreign visitors to this house, and caused them to praise it above all others in America. While the Northern mechanics were drawing their ideas from sources like the
British Carpenter and the
Builder's Jewel, Jefferson had been drinking nearer the fountain head. Not satisfied with having built himself a dwelling agreeing in some measure with the canons of Europe, he had sought also to reform the public architecture of his native State. Though as yet the effort had not resulted in any executed buildings, Jefferson's rich outpouring of ideas at this time was not to prove without its importance. Men's minds were prepared to seek and carry out the revolutionary design for the Virginia Capitol, with which he was soon to introduce a new era in American architecture.
EUROPEAN YEARS, 1784-1789
Note: p37m1 During Jefferson's diplomatic sojourn in Europe architecture was not forgotten. The buildings of Paris, where he took up his residence almost immediately, came to him as a revelation. Here in the hôtels and maisons de plaisance of the polite world he found the logical successors of Palladio's villas,
Note: p37f1 both in their liveliness of massing and in their imitation of Roman forms. The imitation was now based on fuller knowledge, however, and the designs stood before Jeffierson's eyes in stone and mortar. Rousseau's newly finished Hôtel de Salm, now the Palace of the Legion of Honor, attracted his intense scrutiny and admiration.
Note: p37f2 He found in such buildings an affinity with his own ideas, which at the same time he had to revise and elaborate. Writing to his friend Bellini at the end of a year with the French, he says,
"...were I to proceed to tell you how much I enjoy their architecture, sculpture, painting, music, I should want words."
Note: p37f3 The pocket account-book reveals how eagerly Jefferson seized every opportunity to go over the buildings of the capital, as well as how devoted he was to the other arts.
Note: p37f4 To friends he wrote concerning the latest architectural novelties -- Ledoux's grandiose gates of the city, the circus at the Palais Royal, and others.
Note: p37f5
Note: p37m2 The journeyings undertaken on diplomatic errands he likewise improved -- in accordance with principles later expressly formulated in his advice to some young compatriots -- to observe everything which could be of advantage to his country.
"Architecture,"
he wrote,
"worth great attention...in every space of twenty years...houses are to be built for three-fourths of our inhabitants. It is, then, among the most important arts; and it is desirable to introduce taste into an an which shows so much."
Note: p37f6 In March and April, 1786, he travelled in England; the following year he made a tour of three months in southern France and northern Italy; a year later still he spent two months in a journey from Paris to Amsterdam, Strassburg, and back to Paris.
Note: p37m3 For English architecture Jefferson had little respect, in spite of its imitation of Palladio, and of his own unconscious debt to it. So far from being Georgian in his sympathies, as has been usually supposed, he wrote of the English,
" Their architecture is in the most wretched style I ever saw, not meaning to except America, where it is bad, nor even Virginia, where it is worse than in any other part of America, that I have seen."
Note: p38f1 It was the English garden which attracted him. Its informal style, which had swept Europe from one end to the other, and had seduced Jefferson even in his youth, he undertook to study thoroughly on the ground, by visiting the famous estates with Whateley's book in his hand.
Note: p38f2 Convinced of the adequacy of Whateley's descriptions, he confined his inquiries chiefly
"to such practical things as might enable me to estimate the expense of making and maintaining a garden in that style."
Occasionally he found a building to praise -- at Paynshill,
"A Doric temple, beautiful"
; at Moor Park, designed by Leoni, the translator of his favorite Palladio,
"The building superb; the principal front a Corinthian portico of four columns; in front of the wings a colonnade, Ionic, subordinate."
Note: p38m1 In his southern trip it was the monuments of Provence which called his attention, already sharpened, as we shall see, by his imitation of the Maison Carrée in the design for the Virginia Capitol in 1785. His enthusiastic letter to the Comtesse de Tessé from Nîmes is well known. He writes:
"I am immersed in antiquities from morning to night. For me the city of Rome is actually existing in all the splendor of its empire."
Note: p38f3 In his journal he constantly remarks and describes the Roman remains, though otherwise he notes little but agricultural details.
Note: p38f4 In Italy, especially, practical interests dominate, partly as a result of Jefferson's absorption in his immediate mission, the study of rice culture. Milan and Genoa, with their free and florid art, were, to be sure, hardly the cities to have aroused either academic or classical enthusiasm. Jefferson did not push on to Vicenza, to Rome, to Paestum, where he might again have been delighted, as was Goethe, by the discovery of a spiritual affinity.
Note: p38m2 In Holland he found a hundred ingenious contrivances in the science of construction and some academic buildings to note; in Germany it was the romantic and ruinous which he remarked.
Note: p38f5 At Rudesheim he sketched a tower, at Hanau he compared an artificial ruin with an English example, at Heidelberg he described the chateau as
" the most noble ruin I have ever seen."
Note: p38m3 Not the least of Jefferson's interests in Europe was the collection of books, among which the architectural folios occupied a large place. It is possible to determine, in every case, which volumes were acquired during his sojourn in Paris and which were sent to him later; it proves that a very great number were purchased at the time.
Note: p38f6 Among these were the classical works in his earlier list of desiderata -- Stuart and Revett, Leroy, and Wood's
Balbec -- which were supplemented by others of Roman antiquities. More significant of changes in his ideas were the French theoretical compilations -- Errard and de Chambray, Le Clerc, De Virloys and Daviler -- and essays on monumental architecture such as those of Patte and Lubersac. His gallery of Italian theorists was also filled out with Alberti, Serlio, Vignola, and others. The romantic tendency was represented by descriptions of the gardens of Hagley and Stowe. Standing orders were left for other books to be sent him, including novelties which might be published in future.
Note: p39f1 There is no question that he had definitely in mind in making his collections the problems that the new governments in America would have to face in town planning and civic architecture. Aside from buying works like that of Patte, he
Note: p39m1 took pains to secure plans of the principal towns he visited,
"on large and accurate scales"
,and engravings of
"about a dozen or two of the handsomest fronts of private buildings."
Note: p39f2
Note: p39m2 In France as elsewhere personal relationships were less influential in Jefferson's development than observation and the study of books, but there, for the only time in his life, he did have the society of persons richly experienced in connoisseurship, with whom the exchange of views must have been powerfully stimulating. Baron Grimm, then the leading critic of art, came often to his house.
Note: p39f3 For the first time, also, Jefferson came in contact with men who were architects by profession. His connection with the architect Clérisseau,
Note: p39f4 of which we have soon to speak -- a man whose relations with Robert Adam and the Freiherr von Erdmannsdorf show to have been inspiring in many directions must have been fruitful. Legrand, a disciple of Clérisseau, with Molinos, his associate, were other architects of neo-classic tendencies with whom he is definitely known to have come in touch.
Note: p39f5
Jefferson gave as well as received. To Americans travelling abroad he delighted in showing the monuments of Paris and in giving assistance in planning their tour so as to include the most notable buildings. Among many such, one especially was to repay his pains by improving the architecture of his native country -- Charles Bulfinch, then a young man of twenty-three, whom Jefferson introduced in Paris in l786 and who retraced much of Jefferson's route in France.
Note: p39f6
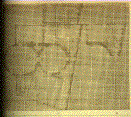
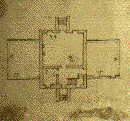 Note: p40m1 Jefferson's creative activity while in Europe embraced but few designs, but they included one of the most important and decisive in his career. The alterations he may have made in the hôtels he occupied can have been trifling at best, and other plans never came to execution. The Virginia Capitol, on the contrary, was a monument of national and even international significance.
Note: p40m1 Jefferson's creative activity while in Europe embraced but few designs, but they included one of the most important and decisive in his career. The alterations he may have made in the hôtels he occupied can have been trifling at best, and other plans never came to execution. The Virginia Capitol, on the contrary, was a monument of national and even international significance.

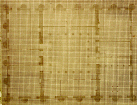 Note: p40m3 Jefferson's relation to this building should now be fairly clear,
Note: p40f1 and is the more remarkable as the design was made in 1785, soon after his first arrival in Europe. Having been requested by the Directors of the Public Buildings in Virginia in view of his previous interest and of the opportunities of Paris
"to consult an able Architect on a plan fit for a Capitol "
he undertook himself to dictate the form of the building and design the interior. He believed it "a favorable opportunity of introducing into the State an example of architecture, in the classic style of antiquity." Far from joining the academic rear guard whose intrenched position in France hindered the actual imitation of classical dispositions, he wished, like Catherine II, to copy a Roman building in its integrity. In his case it was the Maison Carrée at Nîmes, restored by Louis XV, and bearing in France a reputation as the
"most perfect and precious remain of antiquity in existence."
Note: p40m3 Jefferson's relation to this building should now be fairly clear,
Note: p40f1 and is the more remarkable as the design was made in 1785, soon after his first arrival in Europe. Having been requested by the Directors of the Public Buildings in Virginia in view of his previous interest and of the opportunities of Paris
"to consult an able Architect on a plan fit for a Capitol "
he undertook himself to dictate the form of the building and design the interior. He believed it "a favorable opportunity of introducing into the State an example of architecture, in the classic style of antiquity." Far from joining the academic rear guard whose intrenched position in France hindered the actual imitation of classical dispositions, he wished, like Catherine II, to copy a Roman building in its integrity. In his case it was the Maison Carrée at Nîmes, restored by Louis XV, and bearing in France a reputation as the
"most perfect and precious remain of antiquity in existence."
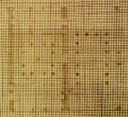
 Like Catherine he was directed to Clérisseau, the distinguished pensioner of the Academy at Rome and author of the Monuments de Nîmes who later testified to sympathy to which he was unused in France, "in finding a true lover of antiquity."Jefferson's first idea seems to have been merely to have a direct model of the temple made in plaster, for which Clérisseau was to furnish drawings at a scale proportioned to the proposed size of the new edifice, doubtless with windows introduced between the engaged columns. At the same time he secured a copy of Clérisseau's book, and made his first studies for the plan of the interior.
Like Catherine he was directed to Clérisseau, the distinguished pensioner of the Academy at Rome and author of the Monuments de Nîmes who later testified to sympathy to which he was unused in France, "in finding a true lover of antiquity."Jefferson's first idea seems to have been merely to have a direct model of the temple made in plaster, for which Clérisseau was to furnish drawings at a scale proportioned to the proposed size of the new edifice, doubtless with windows introduced between the engaged columns. At the same time he secured a copy of Clérisseau's book, and made his first studies for the plan of the interior.
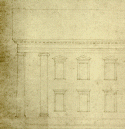 Meanwhile, however, he must have discussed the matter with Clérisseau, who made criticisms and suggestions which Jefferson canvassed, along with fresh ideas of his own, in further studies, including elevations which were now made necessary by departures from the prototype. The change to the Ionic order was apparently Jefferson's idea, as were the modifications of proportion which he felt it necessitated. The omission of the order along the sides of the building may or may not have resulted from suggestions from Clérisseau, but the new fenestration was Jefferson's. The idea of substituting a portico at each end for a single deep one on the front must have been Clérisseau's.
Note: p40m6 Jefferson decided not to adopt it, but determined to substitute a modified scheme for the literal copy already under way.
Meanwhile, however, he must have discussed the matter with Clérisseau, who made criticisms and suggestions which Jefferson canvassed, along with fresh ideas of his own, in further studies, including elevations which were now made necessary by departures from the prototype. The change to the Ionic order was apparently Jefferson's idea, as were the modifications of proportion which he felt it necessitated. The omission of the order along the sides of the building may or may not have resulted from suggestions from Clérisseau, but the new fenestration was Jefferson's. The idea of substituting a portico at each end for a single deep one on the front must have been Clérisseau's.
Note: p40m6 Jefferson decided not to adopt it, but determined to substitute a modified scheme for the literal copy already under way.
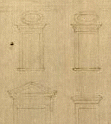
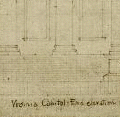 Note: p40m7 The design, then, though a classic adaptation developed with some criticism, was essentially Jefferson's own. He not merely selected the model for the exterior, and determined the arrangement of the interior, but fixed every principal dimension, both inside and out, after elaborate study and the canvassing of many alternatives -- the final result having nothing in common with the original model except the general form. To Clérisseau are due, besides a reduction in the depth of the portico, certain minor changes and the final form of the details, which influence the stylistic aspect of the body of the building, but not its mass, subdivision, proportions, or interior arrangement. If one man is to be designated as the architect, it must unquestionably be Jefferson.
Note: p40m7 The design, then, though a classic adaptation developed with some criticism, was essentially Jefferson's own. He not merely selected the model for the exterior, and determined the arrangement of the interior, but fixed every principal dimension, both inside and out, after elaborate study and the canvassing of many alternatives -- the final result having nothing in common with the original model except the general form. To Clérisseau are due, besides a reduction in the depth of the portico, certain minor changes and the final form of the details, which influence the stylistic aspect of the body of the building, but not its mass, subdivision, proportions, or interior arrangement. If one man is to be designated as the architect, it must unquestionably be Jefferson.
Note: p41m1 The plan, which is wholly his, is boldly and logically conceived, with the principal rooms occupying axial positions, the minor elements well subordinated. The major balance is not between the two branches of the legislature, as in the typical capitol of to-day, but between the judicial branch and the legislative branch, as represented by the House of Delegates. Perhaps the democratic tendencies of Jefferson account for this identification of the legislature with its popular house, for, in practice, the courts scarcely needed a larger room than the Senate. The conference room, as the central hall is called, is a feature which corresponded with the existing Virginia constitution, according to which the ballots of each house for governor, and so forth, were to be deposited and examined "in the conference room."
Note: p41f1
Note: p41m2 The exterior is an interesting compound of classicism and French academicism.
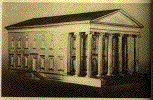 The consoles and garlanded panels of the cella recall rather the manner of Gabriel than of Palladio, as suggested by the earlier studies. Whatever the motive was in omitting the pilasters along the sides, their lack, though it weakens the unity of portico and cella, conforms at once to classical and French structural purism. The exterior has the sleekness and accomplishment only natural in eighteenth-century France, with nothing of the unstudied artlessness of colonial America, and with a grandiose classic quality still relatively novel abroad -- admirably symbolizing the aspirations of the new republican state. The glaring defects in the relation of the portico to the interior resulted from the antithesis which lay in the very programme. As in the Roman triumphal arch and in Perrault's colonnade of the Louvre, it was the civilization and majesty of the state, rather than the interior arrangement of the building, which was to be symbolized. The columns were used not only as elements of intrinsic magnificence, but as trophies of the classical culture of the builders. The portico was to be a frontispiece to all Virginia.
The consoles and garlanded panels of the cella recall rather the manner of Gabriel than of Palladio, as suggested by the earlier studies. Whatever the motive was in omitting the pilasters along the sides, their lack, though it weakens the unity of portico and cella, conforms at once to classical and French structural purism. The exterior has the sleekness and accomplishment only natural in eighteenth-century France, with nothing of the unstudied artlessness of colonial America, and with a grandiose classic quality still relatively novel abroad -- admirably symbolizing the aspirations of the new republican state. The glaring defects in the relation of the portico to the interior resulted from the antithesis which lay in the very programme. As in the Roman triumphal arch and in Perrault's colonnade of the Louvre, it was the civilization and majesty of the state, rather than the interior arrangement of the building, which was to be symbolized. The columns were used not only as elements of intrinsic magnificence, but as trophies of the classical culture of the builders. The portico was to be a frontispiece to all Virginia.
Note: p41m4 Hitherto in America few public buildings had surpassed the old State-house in Philadelphia, which represents the prevailing type of State capitol at its best. The State-houses shared the general merits of colonial architecture in massing, proportion, and treatment of materials, without in any instance equalling the more advanced buildings of other types in classical quality. On becoming independent, Virginia preceded the other States, as well as the nation, in providing new quarters for its administration; its Capitol was the first building to be destined specifically for a modern republican government, and the first to give such a government a monumental setting.
Note: p42f1 The logic and monumental quality of Jefferson's plan were immeasurably different from the naïveté of the earlier designs. The external forms of his design were not less novel. Though there were a few isolated uses of "Adam" details in America at earlier dates, there was still no instance in the country of direct imitations of a classical model. Bulfinch's triumphal column in Boston, the next work in the Roman manner, was not erected till 1789. The hexastyle portico of the Capitol was unapproached in scale, and bore a new relation to the building. Instead of being flanked by wings or projections, as in all previous examples in America, it alone constituted the façade. The temple form, with its unrivalled abstract unity blinding observers to faults of relation, thus made its first appearance in America. Both in form and in principle the Virginia Capitol was the first work of the classical revival in the United States.
Note: p42m1 Abroad the temple had already been reproduced as a classical toy in many of the English gardens, and efforts had been made since the time of Palladio to adapt its form, by radical modification, to church architecture. Colin Campbell in his
Vitruvius Britannicus had indeed proposed a church which, like Jefferson's capitol, would have strictly followed a temple
"Prostile, Hexastile, Eustyle,"
Note: p42f2 but such a literal imitation of the temple form in a building for practical use had yet to be actually erected.
Note: p42f3 Even in England, the leader in the neoclassical movement, although Greek forms began to appear as early as 1760, the temple seems not to have been imitated in any monumental building until after 1830.
Note: p42f4 It was to the statesmen and rulers, like Jefferson, Napoleon, Catherine II, and Ludwig, rather than to the professional architects, that the direct reproduction of classical models made its appeal -- the Virginia Capitol and the Madeleine are similar products of their creation. Although impressions of Europe had doubtless accentuated Jefferson's native classical leaning, the fundamental character of the Capitol design is not to be ascribed to French influence. His enthusiasm outran even the fondness of Clérisseau for antique forms, and he overruled departures from the Roman model which Clérisseau suggested in the interest of logical expression and practical use. Jefferson's provincial insistence on the support of classic authority thus anticipated by twenty years the attempt of Napoleon to gain the same sanction for his own empire. Not merely in America, but in the development of modern classic architecture as a whole, the design for the Virginia Capitol is a landmark of the first importance.
The Capitol as executed did not conform entirely to the design sent from abroad; Jefferson's attempt to furnish his country with a perfect example of classic architecture was frustrated in part. In 1789, when he returned to America, the cella and the columns of the building stood in gaunt brickwork, lacking their entablature and roof. These were provided in 1790 and 1792, though it was not until 1797 that the walls received their intended coating of stucco, with the window enframements and capitals. Jefferson speaks in his
Memoir of
"some variations, not for the better, the most important of which, however, admit of future correction."
Much the same phrases occur, amid the pardonable expressions of triumph, in his letter to William Short on first seeing the building on his return to America in 1789:
"Our new Capitol, when the corrections are made of which it is susceptible, will be an ediface of first rate dignity. Whenever it shall be finished with the proper ornaments belonging to it (which will not be in this age), it will be worthy of being exhibited alongside the most celebrated remains of antiquity."
Note: p43f1 The use of the Ionic order, the number of bays on front and side, the main proportions, the principal divisions of the interior, and many details agreed with the model and with Jefferson's intentions. The points of difference, besides greater size and certain variations in proportion, are changes in the exterior approaches and steps, the addition of pilasters to the walls of the cella, and a change in the character of the door and window enframements.
Note: p43m1 It is evident that much was lost from the original design with very little compensating gain. The proportions of the columns were greatly injured by the increase in the relative height, the relation between the rooms and the fenestration suffered, the majesterial columnar subdivision of the interior was abandoned without securing the delicate charm of typically colonial woodwork. The scale, to be sure, was further increased, the pilasters tended to restore the unity of cella and portico, the Greek doors and windows were more in advance of stylistic fashion, but the elegance and consistency of the original design were lost. In their foredoomed attempt to reach the classic ideal set them, the builders failed to strike fairly either their own goal or the less ambitious mark of the humbler craftsmen. So far as the result was successful, it was due to the underlying qualities with which Jefferson had endowed it at the first; which make the edifice itself as truly his as the design. The use of the simple and lucid temple form, the colossal order, the monumental disposition of the interior--the chief remains of his ideas--are what give the building its novel dignity, its expressiveness of the majesty of the new and sovereign republican state.
Note: p43m2 With the plan of a Capitol the Virginia authorities had asked also, at convenience, for one of a Governor's House and one of a prison, buildings with which Jefferson had already concerned himself before going abroad. Regarding the Governor s house there is no evidence that he did anything further; in the prison, however, he was particularly interested, because he saw in its design an opportunity for the reform of methods of punishment. As one of the revisers of the Virginia laws in 1776 and following years, he had advocated the adoption of hard labor on the public works in many cases, instead of the death penalty, but had since learned that in Pennsylvania, where the experiment was tried, it was found to harden the criminals.
Note: p44f1 His course on the matter, now that it was called to his attention again, is best described in his own words, though written thirty-six years after:
"With respect to the plan of a Prison, requested at the same time, I had heard of a benevolent society, in England, which had been indulged by the government, in an experiment of the effect of labor, in " solitary confinement, on some of their criminals; which experiment had succeeded beyond expectation. The same idea had been suggested in France, and an architect of Lyons had proposed a plan of a well-contrived edifice, on the principle of solitary confinement. I procured a copy, and as it was too large for our purposes, I drew one on a scale less extensive, but susceptible of additions as they should be wanting. This I sent to the Directors, instead of a plan of a common prison, in the hope that it would suggest the idea of labor in solitary confinement, instead of that on the public works, which we had adopted in our Revised Code. Its principle, accordingly, but not its exact form, was adopted by Latrobe in carrying the plan into execution, by the erection of what is now called the Penitentiary, built under his direction.
Note: p44f2 An item for the drawing up of
"les plantes de prizons coupe et elevation "
by Clérisseau's assistants, appears in Clérisseau's bill to Jefferson preserved in the Virginia archives.
Note: p44m1 Although it is difficult to determine the priority, it is evident that Jefferson's design was one of the earliest of its type not only in America but in Europe, which in this respect, as is well known, had afterwards to study American innovations.
Note: p44f3 The particular English and French predecessors mentioned by Jefferson himself it has proved impossible to trace, but his own proposal easily antedates the work of the great prison reformers there. The two publications of John Howard, which ultimately wrought the change in England, did not appear until 1791 and 1797. The Philadelphia society for the alleviation of suffering in public prisons, founded in 1786, with the principle of complete isolation of the inmates, seems not to have secured the erection of a prison conforming to its ideas until 1825-29,
Note: p44f4 long after the Virginia Penitentiary was in operation.
Note: p44m2 The building of the Virginia prison occupied the years 1797 to 1800 and was, as Jefferson said, the work of the architect Latrobe.
Note: p44f5 A view of the structure in 1826 shows its original state,
Note: p45f1 a U-shaped group of three buildings connected by arcades: its form is still traceable in spite of many changes and enlargements. It is unlikely, however, that it preserves more than the principle and the most general lines of Jefferson's design. Latrobe, we know from the documents, made a design of his own; he was scarcely the man to imitate in detail the work of one whom he regarded as an amateur. Moreover, the very reason for securing a new design from him was probably that in the meantime the design from Paris had been lost, through being sent with the Capitol drawings to Washington and never returned.
Note: p45f2 The Penitentiary thus is not to be counted among Jefferson's works, though the fruitful idea which it embodied had come from him.
.
Note: p45m1 The desire to secure Jefferson's architectural advice and assistance proved contagious. James Monroe, whose personal friendship with Jefferson was ripening fast, wrote him in 1786, asking for a design.
Note: p45f3 Subsequent events resulted in Monroe's postponing his building indefinitely.
Note: p45f4 but not in his relinquishing hopes of having a plan from Jefferson, who promised to send him a design on his return to America.
Note: p45f5 Nothing further referring to it is known, but it is not impossible that a plan was furnished later, which may have served as the design for one of Monroe's places near Charlottesville. Monroe bought a farm in 1790 where the University of Virginia now stands, and built or rebuilt the house which now, considerably enlarged, bears the name of Monroe Hill.
Note: p45f6 In 1793 he purchased an estate on the east side of Carter's Mountain, still nearer Jefferson, where he lived, at "Ash Lawn," till the termination of his presidency.
Note: p45f7
.
Note: p45m2 Jefferson's European years left on his architectural conceptions an indelible impression. Even before them, to be sure, he had been always neo-classic in aim. If he had followed Palladio it was because Palladio showed a way to the antique -- the clearest way he yet knew, though he already suspected that others were clearer. Paris and its books endowed him with the keener insight he had hoped for. He went beyond the artistic radicals in believing that the way of salvation lay in the direct imitation of ancient buildings, or, for domestic architecture, of their adaptations in the France of the hour. At the same time there clung to him something of the essential conservatism of French academic architecture, akin to his own Palladianism. His imitation of the antique, intended to be literal, was still subjected to theoretical rules. The fundamental French conception of an architecture raisonnée, however, it must be confessed he failed to grasp, and he remained, unlike the French at any time, bound by mathematical formulæ. The free technique which he had a chance to observe in Clérisseau's draughtsmanship made little impression on him. Although his adoption of lead pencil as a medium was a step in the direction of freedom, the use of coördinate paper, the possibilities of which he also learned for the first time, more than overbalanced it. Thus, on the whole though strongly influenced, he remained himself.
THE PERIOD 1789-1826
JEFFERSON AS SECRETARY OF STATE, 1790-93
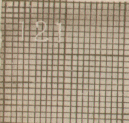
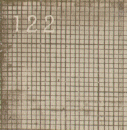 Note: p47m1 On his return to America in 1789, Jefferson was almost immediately named Secretary of State, and he resided first in New York and then in Philadelphia, with but brief visits home, until after his retirement from the Cabinet in 1793. His earliest concern on taking office was to house himself with some measure of the convenience and savior-vivre which he had experienced in France, and had appreciated with exceptional keenness. In the remodelling of his houses in New York and Philadephia he tried to assign the lower
Note: p47m1 On his return to America in 1789, Jefferson was almost immediately named Secretary of State, and he resided first in New York and then in Philadelphia, with but brief visits home, until after his retirement from the Cabinet in 1793. His earliest concern on taking office was to house himself with some measure of the convenience and savior-vivre which he had experienced in France, and had appreciated with exceptional keenness. In the remodelling of his houses in New York and Philadephia he tried to assign the lower
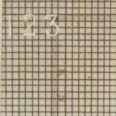
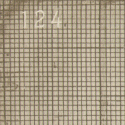 floor to his public offices, and to retain the upper floor and gardens for his own privacy. The north-lighted galleries for books, the alcove bedroom, the proposed garden house lighted only from above, were all fruits of his foreign observation. It seems to have been at this time also that he projected the more elaborate city hôtels with their cours d' bonneur and cours de service, in which he attempted a solution of the residence problem on lines almost purely French. He seems never to have been able to live in a house without giving thought to methods of improving it. Even to the simplest dwelling,
floor to his public offices, and to retain the upper floor and gardens for his own privacy. The north-lighted galleries for books, the alcove bedroom, the proposed garden house lighted only from above, were all fruits of his foreign observation. It seems to have been at this time also that he projected the more elaborate city hôtels with their cours d' bonneur and cours de service, in which he attempted a solution of the residence problem on lines almost purely French. He seems never to have been able to live in a house without giving thought to methods of improving it. Even to the simplest dwelling,
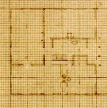
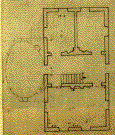 apparently the one he occupied in Philadelphia during the plague of 1793, he proposed to add a projecting salon á la français. He also revived his youthful proposal of a retreat for uninterrupted privacy, a sort of Trianon. Among the studies for this are the first of a long series of experiments with octagons in every possible combination, which invite comparison, in number and ingenuity, with Leonardo's studies for the combination of domes.
apparently the one he occupied in Philadelphia during the plague of 1793, he proposed to add a projecting salon á la français. He also revived his youthful proposal of a retreat for uninterrupted privacy, a sort of Trianon. Among the studies for this are the first of a long series of experiments with octagons in every possible combination, which invite comparison, in number and ingenuity, with Leonardo's studies for the combination of domes.
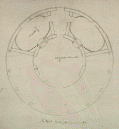
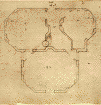 Note: p47m7 Far more important in Jefferson's eyes doubtless, and not the least of his official activities, was his attempt to endow the new republic with a worthy governmental architecture. In this he was not alone, for it is evident that, even before his return, the character of the colonial buildings no longer satisfied those interested in the national government. Although the traditional methods of building were resumed with scarcely a change after the long break caused by the Revolution, a new feeling for largeness of scale and architectonic quality began to manifest itself in public and semi-public buildings.
Note: p47m7 Far more important in Jefferson's eyes doubtless, and not the least of his official activities, was his attempt to endow the new republic with a worthy governmental architecture. In this he was not alone, for it is evident that, even before his return, the character of the colonial buildings no longer satisfied those interested in the national government. Although the traditional methods of building were resumed with scarcely a change after the long break caused by the Revolution, a new feeling for largeness of scale and architectonic quality began to manifest itself in public and semi-public buildings.

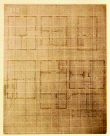 As in the Virginia Capitol, though less by varying degrees, this was evidenced in the buildings prepared for the general government in New York and Philadelphia. Federal Hall in New York, Note: p47f1 remodelled by L'Enfant in 1789, with its portico and high basement, had a new and studied elegance. The Government House in New York, Note: p48f1 built for Washington, 1789-91, surpassed the private residences of the day by its size as well as by its tall pedimented portico. The Congress Hall in Philadelphia,
Note: p48f2 erected for another pupose was confessedly inadequate, but the house built by the State for the President, 1792-97, though still colonial in its detail, was of a scale and magnificence hitherto unapproached.
As in the Virginia Capitol, though less by varying degrees, this was evidenced in the buildings prepared for the general government in New York and Philadelphia. Federal Hall in New York, Note: p47f1 remodelled by L'Enfant in 1789, with its portico and high basement, had a new and studied elegance. The Government House in New York, Note: p48f1 built for Washington, 1789-91, surpassed the private residences of the day by its size as well as by its tall pedimented portico. The Congress Hall in Philadelphia,
Note: p48f2 erected for another pupose was confessedly inadequate, but the house built by the State for the President, 1792-97, though still colonial in its detail, was of a scale and magnificence hitherto unapproached.
Note: p48m1 For the permanent seat of government a determined attempt was made to secure designs which should be worthy of a great nation and conform to the best architectural taste of Europe. Although the large interest of Washington in this movement has obscured the part played by his Secretary of State, the most careful historical workers have not failed to perceive that in matters concerning the physical form of the capital city and the architectural character of its buildings Jefferson was the prime mover.
Note: p48f3
Note: p48m2 The Residence Act for the fixing of the seat of government provided that within a district ten miles square, to be selected by the President under certain restrictions, three commissioners appointed by him should have power
"to purchase or accept such quantity of land . . . as the President shall deem proper for the United States "
and
"to provide suitable buildings for the accommodation of Congress and for the President and for the public offices of the United States."
While Washington was making up his mind regarding the location of the district, Jefferson, in whose departmental province the matter fell, set down the earliest ideas respecting further proceedings under the act. The
"quantity of land . . . proper for the United States "
he defines first as
"for the federal Capitol, the offices, the President's house and gardens, the town house, market house, public walks and hospital. For the President's house, offices and gardens,"
he says,
"I should think two squares should be consolidated. For the Capitol and offices, one square. For the market, one square. For the public walks, nine squares consolidated."
Note: p48f4 Here are much the same ideas as those which governed his proposals for the seat of government for Virginia in 1776, with the addition of a public promenade, suggested by those of European cities.
Note: p48m3 As at Richmond, however, his ideas went further, to the laying-out of streets -- in this case of the whole town, and the control of its architecture through the aquirement of all the land in it and the establishment of building regulations. He goes on:
"The expression 'such quantity of land as the President shall deem " proper for the United States'
is vague. It may therefore be extended to the acceptance or purchase of land enough for the town; and I have no doubt it is the wish, and perhaps expectation. In that case, it will be to be laid out in lots and streets. I should propose these to be at right angles, as in Philadelphia, and that no streets be narrower than one hundred feet, with footways of fifteen feet. Where a street is long and level, it might be one hundred and twenty feet wide. I should prefer squares of at least two hundred yards every way, which will be about eight acres each.
"The commissioners should have some taste in architecture, because they may have to decide between different plans."
"They will, however, be subject to the President's direction in every point."
"When the President shall have made up his mind as to the spot for the town, would there be any impropriety in his saying to the neighboring landholders 'I will fix the town here if you will join and purchase and give the lands.' They may well afford it by the increase of value it will give their own circumjacent lands."
"The lots to be sold out in breadths of fifty feet; their depth to extend to the diagonal of the square."
I doubt much whether the obligation to build the houses at a given distance from the street, contributes to its beauty. It produces a disgusting monotony; all persons make this complaint against Philadelphia. The contrary practice varies the appearance, and is much more convenient to the inhabitants.
"In Paris it is forbidden to build a house beyond a given height; and it is admitted to be a good restriction. It keeps down the price of ground, keeps the houses low and convenient, and the streets light and airy. Fires are much more manageable when houses are low."
In these suggestions the rectangular system of streets still retains the preference which it had with Jefferson at the time of the extension of Richmond, and acquires an even greater conventional regularity in the form of the blocks and lots. The proposals for securing complete control of the land and limiting the height of the buildings, though not unexampled in this country, savoured rather of methods widely practiced in Europe, in the creation of such cities as Karlsruhe, which Jefferson had seen in his travels.
Note: p49m1 It was not until March, after preliminary purchases of land, the issue of proclamations defining the new territory, and the beginning of surveys, that the Commissioners began their meetings, and Washington proceeded to Georgetown to decide matters with them on the ground. For this conference Jefferson prepared two memoranda.
Note: p49m2 The first including a rough sketch plan for the city,
"accommodated to the grounds about Georgetown "
Note: p49f1 -- the earliest suggestion of a parti. It shows only the central part of the city along the Tiber Creek, with the sites of the Capitol, the President's House, and the Public Walks. Conceived on a much smaller scheme than L'Enfant's plan, at a time before it was known what liberal arrangements could be made with the owners of the land, it nevertheless places the features mentioned in much the same relations as those finally adopted. The scheme of laying out the streets in squares was retained. No sites for the other government buildings were designated in the sketch, but their immediate selection was suggested in the other memorandum, which also proposed the incorporation of certain building restrictions in a capitulary to be referred to in the deeds of lots to purchasers, especially a restriction as to height.
Note: p50f1
Note: p50m1 As Washington's agreement with the landowners obviated the necessity of immediately deciding on the sites of the public buildings, he transmitted Jefferson's sketch to L'Enfant along with another
"taken up upon a larger scale, without reference to any described spot. "
Note: p50f2 On the same day L'Enfant wrote to Jefferson a request to furnish him with any plans of towns he might have, for examination. Jefferson sent the plans he had collected abroad -- of Frankfort, Karlsruhe, Amsterdam, Strassburg, Paris, Orléans, Bordeaux, Lyons, Montpellier, Marseilles, Turin, and Milan -- saying at the same time to Washington,
Note: p50f3
"They are none of them, however, comparable to the old Babylon, revived in Philadelphia, and exemplified."
To L'Enfant he merely said:
"Having communicated to the President, before he went away, such general ideas on the subject of the town as occurred to me, I make no doubt that, in explaining himself to you on the subject, he has interwoven with his own ideas, such of mine as he approved. For fear of repeating therefore what he did not approve, and having more confidence in the unbiassed state of his mind, than in my own, I avoid interfering with what he may have expressed to you."
Note: p50f4
Note: p50m2 The plans Jefferson sent included those of many of the European cities which were most interesting from the point of view of civic design -- Bordeaux and Lyons with their monumental quais and places royales, Orléans with its great bridge, Strassburg with the avenues of its western quarter radiating from a bastion of the fortifications, Karlsruhe with its fan-like avenues intersecting a straight transverse road, and, above all, Paris, with the great ronds-points projected since the time of Louis XIII. L'Enfant was not the man to consider these schemes inferior to that of Philadelphia. He wrote in his first report:
"It is not the regular assemblage of houses laid out in squares and forming streets, all parallel and uniform, that is so necessary, for such a plan could do on a well level plain, and when no surrounding object being interesting it becomes indifferent, which way the opening of the streets may be directed. Such a regular plan is but a mean contrivance of some cool imagination wanting a sense of the real grand and truly beautiful, only to be met with when nature contribute with art and diversify the objects."
Note: p51f1
Note: p51m1 In L'Enfant's first draught of his plan for the city, submitted June 22, which seems to have already conformed in its general lines to his later drawings and the plan as executed,
Note: p51f2 he did not adhere to such an extreme view, but made a compromise with Jefferson's ideas, a compromise which resulted in the unique plan adopted for the city. The radial plan was superposed on the rectangular, at the same time preserving the general arrangement of the main elements which Jefferson had suggested. L'Enfant's draught, with some small alterations, Washington accepted, and showed to the property owners on June 30 as substantially the design to be executed. Jefferson this time was not at hand to be consulted, and did not see the plan until L'Enfant brought his revised draught to Philadelphia toward the end of August, when, after a conference with his lieutenants there, Washington gave his final approval. Though it is not sure Jefferson considered the radial avenues wholly as improvements,
Note: p51f3 he certainly acquiesced in the adoption of the plan, and supported it afterwards with unswerving loyalty.
Note: p51m2 A second conference was arranged between Jefferson and Madison and the Commissioners at Georgetown on September 8. Jefferson's report of this is that the Commissioners,
"having deliberated on every article contained in our paper, and preadmonished that they should decide freely on their own view of things, concurred unanimously in, I believe, every point with what had been thought best in Philadelphia."
Note: p51f4 The building regulations substantially as agreed on at this meeting -- bearing, by their continuity with Jefferson's earliest proposals, obvious evidence that they were primarily of his authorship -- were formally promulgated after a conference of the Commissioners and the President, October 17, 1791
Note: p52f1 Jefferson had earlier written the President,
"while in Europe, I selected about a dozen or two of the handsomest fronts of private buildings, of which I have the plates. Perhaps it might decide the taste of the new town, were those to be engraved here and distributed gratis among the inhabitants of Georgetown. The expense would be trifling."
Note: p52f2 Although his suggestion was not carried out, it will be seen that Jefferson still, through the building regulations, exercised a great influence on the general character of the architecture of the city, as he had on the ground plan.
Note: p52m1 For the public buildings he had also his ideas. In his first letter to L'Enfant he had said:
"Whenever it is proposed to prepare plans for the Capitol, I should prefer the adoption of some one of the models of antiquity, which have had the approbation of thousands of years; and for the President's house, I should prefer the celebrated fronts of modern buildings, which have already received the approbation of all good judges. Such are the Galerie du Louvre, the Gardes meubles, and the two fronts of the Hôtel de Salm. But of this it is yet time enough to consider...."
Note: p52f3 In July, David Stuart, one of the Commissioners, wrote to Governor Randolph of Virginia:
" . . . Major L'Enfant is about drawing a model for the house of Legislature. I have mentioned to him the one sent in by Mr. Jefferson, which he desires to see. If there is no impropriety in it, I would beg you to send it to him by the stage. His residence is at Geo. town. If not adopted it shall be returned immediately."
Note: p52f4 Subsequent letters grant the request and acknowledge the receipt of the drawings.
Note: p52f5 In September Jefferson had advocated instituting a competition, and sketched an advertisement for plans, but at the October meeting of the President and the Commissioners it was evidently decided first to request L'Enfant to prepare a draught.
Note: p52f6 When, however, his inability to act under the direction of the Commissioners resulted in his dismissal in February, 1792, he still had nothing on paper.
Note: p52f7
The earlier idea of advertising premiums for the best design was at once recurred to, and a draught of an advertisement regarding the Capitol was submitted by the Commissioners to the President and returned by Jefferson. For the President's House Jefferson prepared and forwarded a similar draught of his own.
Note: p52f8 Although other buildings, especially for the executive departments and for the judiciary, formed integral features of the proposed city plan,
Note: p53f1 and were necessary to carry through the separation of the various branches of the government which Jefferson thought so desirable, it was deemed inexpedient to undertake at first more than the President's House and the Congress House or Capitol, and designs were finally invited for these buildings only.
Note: p53m1 In the case of the President's House, Jefferson's interest did not stop at preparing the programme and assisting in the judgment.
Note: p53m2 It went to the astonishing length of stimulating him to prepare two designs himself and to submit one of them, anonymously, in the competition. His opinions on the character of the building were very decided, and in view of the dearth of talent, he may well have feared that none of the designs presented would conform to them. 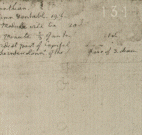 In his studies he seems first to have attempted to realize the idea given L'Enfant to copy
"the celebrated fronts of modern buildings,"
making an ingenious combination of the same three monuments for which he had indicated a preference. The garden front showed the motive of the Hôtel de Salm, with its semicircular projecting salon surrounded by columns; the flanks imitated the facade of the Garde-meuble; the entrance front was an adaptation of the central part of the colonnade of the Louvre, though cramped by lack of space for lateral development. The interior is well enough managed from the practical standpoint, having a great toplighted hall, surrounded by corridors which give access to the outer rooms. As might be expected in a plan so compounded, however, the number and size of the rooms do not correspond very strictly to the programme and to Jefferson's memorandum of what was desirable,
Note: p53f2 any more than the plan as a whole corresponded to the suggestion of choosing a parti which would admit of a partial execution at first.
In his studies he seems first to have attempted to realize the idea given L'Enfant to copy
"the celebrated fronts of modern buildings,"
making an ingenious combination of the same three monuments for which he had indicated a preference. The garden front showed the motive of the Hôtel de Salm, with its semicircular projecting salon surrounded by columns; the flanks imitated the facade of the Garde-meuble; the entrance front was an adaptation of the central part of the colonnade of the Louvre, though cramped by lack of space for lateral development. The interior is well enough managed from the practical standpoint, having a great toplighted hall, surrounded by corridors which give access to the outer rooms. As might be expected in a plan so compounded, however, the number and size of the rooms do not correspond very strictly to the programme and to Jefferson's memorandum of what was desirable,
Note: p53f2 any more than the plan as a whole corresponded to the suggestion of choosing a parti which would admit of a partial execution at first.
Note: p53m4 Feeling probably that it was too magnificent, and casting about for something which might still conform both to his own ideas and to the means of the government,
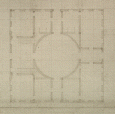 Jefferson recurred once more to the model he had considered for the Governor's House at Richmond -- Palladio's Villa Rotunda.
Jefferson recurred once more to the model he had considered for the Governor's House at Richmond -- Palladio's Villa Rotunda.
 He increased the dimensions instead of reducing them, and retained the hexastyle porticoes on all four sides.
He increased the dimensions instead of reducing them, and retained the hexastyle porticoes on all four sides.
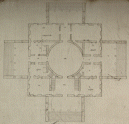 The interior underwent a modification which adapted it very well, on the whole, to the requirements as he had specified them.
The interior underwent a modification which adapted it very well, on the whole, to the requirements as he had specified them.
 It was this design which figured among the competitive drawings.
It was this design which figured among the competitive drawings.

Note: p53m7 The other designs submitted were in general such as to confirrn Jeffierson's fears.
Note: p53f3 Although they represented a great effort to surpass the ordinary buildings of the colonies, few conformed even to Jefferson's grammatical standards of detail. Among these few that of James Hoban, an Irish architect who came with high recommendations from South Carolina, was preferred by Washington and the Commissioners, and was awarded the premium, July 17, 1792. Although it seems certain that Jefferson had not seen it,
Note: p54f1 it was of a character at least partially acceptable to him.
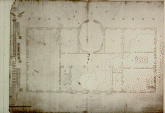
Gibbs'
Book of Architecture. Without exhibiting any of the features which would have conferred special distinction on it in Jefferson's eyes a free standing colonnade, a true temple portico, a dome it was of correct academic forms and detail. One other design, now lost, he may possibly have preferred, if we may deduce its character from the attainments of its author and his other known relationships with Jefferson the design of Stephen Hallet, which Jefferson sent the Commissioners on July 11.
Note: p54f2 Hallet was a man of very different training from the other contestants, a Frenchman who had been admitted in 1785, as his letters indicate and as the Almanach Royal witnesses,
Note: p54f3 to the rank of Architect Expert-Bourgois Juré du Roi, second only to the academicians. Here was a man whose design would be likely to have conformed more closely to Jeffierson's own ideas.
Note: p54m2 For the Capitol, Jefferson did not himself prepare a finished design. Letters preserved at the State Department, however, make it clear that Hallet had, as early as 1791, shown Jefferson a design, and that Jefferson had indicated to him a preference for the temple form, the inevitable
"model of cubic architecture."
Note: p54f4
Note: p54m3 None of the competitive designs at first received were satisfactory.
Note: p54f5 The great majority were still colonial in character, suffering especially from presentation on paper, like any buildings primarily dependent on treatment of materials and detail. A few were respectably academic -- Samuel Dobie's, inspired by the Villa Rotunda; McIntyre's, derived from a plate of Gibbs's.
Note: p54f6 Hallet's plan, an octastyle peripteral temple,
Note: p54f7 was most favored, although the interior was felt to be cramped, and he was retained to continue his studies, in frequent conference with Jefferson, Washington, and the Commissioners. In the course of these studies the temple type was abandoned, in consequence of the dilemma of too small accommodations or too great scale and expense.
Note: p55m1 The other possible scheme for the Capitol, in Jefferson's mind, was of course one based on a " spherical" model. As the scheme of the Roman Pantheon in its integrity was scarcely available for this, it is not surprising to find him proposing to Hallet the use of that of the Pantheon in Paris, the latest achievement of French monumental classicism at the time of his residence in France.
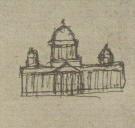
Note: p55m3 Hallet's first proposal, to be sure, had been a building with a tall central dome and with balancing wings for the meeting-rooms,
Note: p55f1 but it had a character merely academic, and was inacceptable. He tried to modify it to conform to Jefferson's wishes, but still felt constrained, in the interest of detailed expressiveness, to make so many departures from the suggested prototype that the result was still unsatisfactory.
Note: p55f2 The conflict was a repetition of the struggle for authenticity against logic which had already taken place between Jefferson and Clérisseau.
Note: p55m4 On the same general parti of a domed central motive and balancing wings, doubtless communicated to him as the accepted basis of operations, a new competitor, William Thornton, a versatile amateur, created the design which ultimately carried off the prize.
Note: p55f3 Like Hallet's latest study at the time,
Note: p55f4 it seems to have utilized for the central feature a rotunda with a saucer dome on the lines of the Roman Pantheon. Hallet's plan, however, had the French cour d'honneur, Thornton's an octastyle temple portico, a feature which in combination with the other accepted ideas would alone suffice to explain the captivating effect the design had on all concerned in the decision.
Note: p55f5
Note: p55m5 It was not long before it was realized that there were serious practical defects, which Hallet, who had been retained to supervise the execution, was quick in pointing out, with the concurrence of Hoban. At the suggestion of Washington, then at Mount Vernon, a conference on the design, to which the interested parties and other competent persons were invited, was held in Philadelphia with Jefferson presiding. From his report of this meeting it is evident both that Thornton's competitive design differed radically in certain respects from the plans which he later prepared,
Note: p55f6 and that the indiscriminating worship which has been given it is by no means fully justified. Aside from practical difficulties which were not hard to remedy, and the difficulty of expense which it was proposed to reduce in various ways, the principal objection seems to have lain in the manner of juxtaposing the conference room with the great vestibule. The decision of the conference, as summarized soon afterwards by Washington, was, that
"the plan produced by Mr. Hallet, although preserving the original ideas of Dr. Thornton, and such as might upon the whole, be considered as his plan, was free from these objections,"
and that
"the foundation would be begun upon the plan exhibited by Mr. Hallet,"
Note: p56f1 leaving the recess of the east front open for further consideration.
Note: p56f2 This decision in Washington's absence was, of course, taken primarily on Jefferson's authority; it had an important bearing on his policy toward the building when he later became President. For the moment his own connection with the Government buildings was drawing to a close, owing to his retirement from the Cabinet, which took place December 31, 1793.
Note: p56m1 Jefferson's architectural knowledge and talents were by this time well appreciated, and his friends, meanwhile, had not failed to take advantage of them, as Monroe had earlier proposed to do. Even on his first flying trip to Virginia in 1789 his recognized talents seem to have been laid under contribution by his old friend Benjamin Harrison, the owner of Brandon, for whom he is said to have made a sketch of the present central building of the dwelling-house.

Note: p56m3 Jefferson writes:
"I have scribbled . . . some general notes on the plan of a house you enclosed. I have done more. I have endeavored to throw the same area, the same extent of walls, the same number of rooms, and the same sizes, into another form so as to offer a choice to the builder. Indeed, I varied my plan by shewing what it would be with alcove bedrooms to which I am much attached."
Note: p56f3 Madison replied:
"Your plan is much approved and will be adopted by my brother. "
Note: p56f4 I find I was misunderstood in my enquiry as to the proper width of the Portico. I did not mean the proportion it ought to bear to the side of the House to which it is attached: but the interval between the columns and the side of the House; or the distance which the Pediment ought to project. If their be any fixt rule on this subject, I will thank you to intimate it in your next.
Note: p56f5
Note: p56m4 Thereupon Jefferson answered:
"A Portico may be from five to ten diameters of the column deep, or projected from the building. If of more than five diameters there must be a column in the middle of each flank, since it must never be more than five diameters from centre to centre of column. The Portico of the maison quarrée is three intercolonnations deep. I never saw as much to a private house."
Note: p56f6 In 1793 Madison was on the eve of his marriage and was evidently engaged in making improvements to his buildings at Montpellier which must have included the great two-story portico,
Note: p57f1 apparently Jeffersonian in suggestion as well as proportions.
Note: p57m1 The improvement of Monticello was an object which had constantly continued to occupy Jefferson's mind.
 It is probable that while still in France he had made a first study looking toward modifications in the house, as well as the laying out of the mountain-top in informal fashion.
Note: p57m3 In the Paris of Ledoux and of the Hôtel de Salm he had learned that there were still depths in Palladio which he had not sounded, and that even Palladio himself had not wholly fathomed the essential nature of the Roman dwellings which furnished the ideal for all. The Paris hôtels of 1785 were like the Roman villas and the more advanced designs of Palladio in having, or seeming to have, but a single story.
Note: p57f2 His design for Monticello, with its attic, its intended superposition of orders, must no longer have satisfied him. It had, to be sure, the central projecting salon always in favor in France, but lacked the dome which usually crowned this feature in a manner supposedly Roman. The space that would be lost by abandoning the second story could be regained, and more than regained, by doubling the width of the house. The great height of the first floor was deemed unnecessary for any new private rooms which might be provided the best taste of France had decided similarly for such rooms as that of Marie Antoinette at Trianon. A mezzanine -- a Palladian feature which Jefferson had formerly overlooked, but which had been brought to his attention in Paris -- might consequently be adopted in the new portion, with windows so arranged that the effect of one story should not be destroyed. The alcove bedrooms, of which Jefferson had become so fond in France, could not fail to be introduced.
It is probable that while still in France he had made a first study looking toward modifications in the house, as well as the laying out of the mountain-top in informal fashion.
Note: p57m3 In the Paris of Ledoux and of the Hôtel de Salm he had learned that there were still depths in Palladio which he had not sounded, and that even Palladio himself had not wholly fathomed the essential nature of the Roman dwellings which furnished the ideal for all. The Paris hôtels of 1785 were like the Roman villas and the more advanced designs of Palladio in having, or seeming to have, but a single story.
Note: p57f2 His design for Monticello, with its attic, its intended superposition of orders, must no longer have satisfied him. It had, to be sure, the central projecting salon always in favor in France, but lacked the dome which usually crowned this feature in a manner supposedly Roman. The space that would be lost by abandoning the second story could be regained, and more than regained, by doubling the width of the house. The great height of the first floor was deemed unnecessary for any new private rooms which might be provided the best taste of France had decided similarly for such rooms as that of Marie Antoinette at Trianon. A mezzanine -- a Palladian feature which Jefferson had formerly overlooked, but which had been brought to his attention in Paris -- might consequently be adopted in the new portion, with windows so arranged that the effect of one story should not be destroyed. The alcove bedrooms, of which Jefferson had become so fond in France, could not fail to be introduced.
Note: p57m4 As early as 1792 Jefferson was endeavoring, in view of his intention of retiring soon from office, to put things into a train for resuming his building at home. He wrote to England to have sash made and a skilled mason engaged,
Note: p57f3 ordered glass,
Note: p57f4 and tried to have all in readiness
"to do the part meditated"
the next summer.
Note: p57f5 Whether this part may not have comprised the octagonal additions at the end of the old house, and whether these actually carried up in 1793, it is impossible to be certain.
Note: p58m1 Although his expectations of an early retirement were not realized, his preparations for work on a larger scale continued. His son-in-law Thomas Mann Randolph informed him periodically of progress: on February 7 the carpenters began to raise the stable;
Note: p58f1 on June 19 the timber ordered was lying ready for the saw.
Note: p58f2 The main reconstruction was not begun then, however, and further deliberation modified Jefferson's intentions to such a degree that some of the sash ordered in 1792 became unusable.
JEFFERSON'S RETIREMENT AND VICE-PRESIDENCY 1794-1801
Note: p58m2 On his actual return to private life, in 1794, Jefferson took time to bring together in his
Farm Book, as a preliminary to his fresh undertakings, a classified body of
"Aphorisms, Observations, Facts in Husbandry,"
including "Building." The relevant section, occupying pages 102-05, gives under the headings, "Brick," "Stone," "Wood," "Lime," etc., a series of notes on costs, methods, and economies, similar to those which he had from the earliest years jotted in the
Garden Book. Although scarcely requiring citation in detail, it is a notable array, well calculated to increase our respect for Jefferson's architectural abilities on the practical side.
Note: p58m3 About 1794 Jefferson began making rough studies of the plan for remodelling his house.
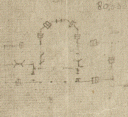 These show a widening of the building, with the ultimate introduction of lateral passages leading between the rooms of either wing.
These show a widening of the building, with the ultimate introduction of lateral passages leading between the rooms of either wing.
 The final drawings must have been made soon after;
The final drawings must have been made soon after;
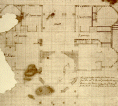 the necessary calculations were the work of 1796 and later.
the necessary calculations were the work of 1796 and later.
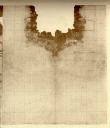 On March 19,1796, Jefferson wrote,
"I have begun the demolition of my house, and hope to get through its reëdification in the course of the summer."
Note: p58f3
On March 19,1796, Jefferson wrote,
"I have begun the demolition of my house, and hope to get through its reëdification in the course of the summer."
Note: p58f3

Note: p58m7 The design, as finally settled, proposed the addition, along the eastern side of the old portion of the house, of another suite of rooms generally similar in plan to those already built, and separated from them by transverse corridors.
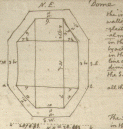 The centre of the new part was occupied by a large rectangular hall, which led up to the old parlor;
The centre of the new part was occupied by a large rectangular hall, which led up to the old parlor;
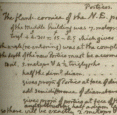 the hall was preceded by a recess and a projecting portico -- the same one which had formerly adorned this façade; but now moved further out.
the hall was preceded by a recess and a projecting portico -- the same one which had formerly adorned this façade; but now moved further out.
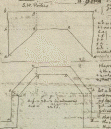 The ends terminated in octagonal rooms which showed external projections similar to those of the other side, the two bays of each end being united by a projecting arcaded loggia.
The ends terminated in octagonal rooms which showed external projections similar to those of the other side, the two bays of each end being united by a projecting arcaded loggia.
 It was proposed to cut off the inner corners of the parlor so as to make it also, as near as possible, a regular octagon. Along the corridors were ranged the various minor elements -- the stairs, alcoves for beds and for the sideboard, and many closets.
It was proposed to cut off the inner corners of the parlor so as to make it also, as near as possible, a regular octagon. Along the corridors were ranged the various minor elements -- the stairs, alcoves for beds and for the sideboard, and many closets.
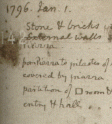 The attics were to be removed;
The attics were to be removed;
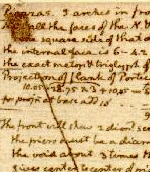 the study walls were to be taken down to a height of ten feet, and an octagonal dome was to be built on them, directly over the lines of the parlor.
the study walls were to be taken down to a height of ten feet, and an octagonal dome was to be built on them, directly over the lines of the parlor.
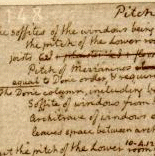 A mezzanine story was to be carried over the smaller rooms and even over the end loggias, its rooms communicating across the hall by means of a gallery.
A mezzanine story was to be carried over the smaller rooms and even over the end loggias, its rooms communicating across the hall by means of a gallery.
 The dependencies were less ambitious than those earlier projected, in that the rooms along the connecting passages were omitted.
The dependencies were less ambitious than those earlier projected, in that the rooms along the connecting passages were omitted.
 Note: p59m3 The interior detail of cornices, dados, and so forth was similar to that of the old house,
Note: p59m3 The interior detail of cornices, dados, and so forth was similar to that of the old house,
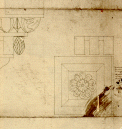 following strictly the academic portions of the orders,
following strictly the academic portions of the orders,
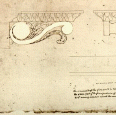 though, in the parlor and hall, richer Corinthian examples were selected.
though, in the parlor and hall, richer Corinthian examples were selected.
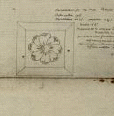
Note: p59m4 To secure in the house the closer approximation to Roman precedents which he desired, Jefferson certainly made considerable sacrifices. Merely to tear down the whole upper story for reasons purely stylistic must have required the courage of conviction. The tortuous library downstairs was a poor substitute for the great foursquare room which was demolished; the mezzanine bedrooms with top light or windows near the floor were not individually desirable. On the other hand, it must be recognized that it had been necessary to increase the whole number of rooms wherever possible, that a large proportion of the new ones occupied a convenient position on the same level as the living-rooms, with access uniformly private, and toilet and robing conveniences very unusual in America. Especially was this true in Jefferson's own suite. The bed alcove, placed between the dressing-room and the study, was accessible from both, and so devised that the bed itself could be drawn up, out of sight in the daytime, leaving a broad passage connecting the two rooms. At night a circulation of air across the bed could be assured, quite different from the stuffiness of a closed alcove. A private toilet, and private stairs to the room occupied by Jefferson's body servant, completed this exceptional setting for the practice of the art of living. The lack of an important stairway is still often ridiculed as an oversight, in spite of Miss Randolph's authoritative explanation that it was due to the prohibition of billiards, for which the dome room had been intended. More recently it has been defended as an intentional omission to preserve the effect of one story. The unfailing presence of stairs in the earlier house and in Jefferson's other designs sufficiently disproves one contention; the gallery across the hall, as tell-tale as stairs would have been, renders the other improbable. Even Miss Randolph's account scarcely withstands examination. The dome room was put to other uses; the lodging-rooms of the mezzanine themselves furnished sufficient motive for a central stairway had one been desired; moreover, adequate room was lacking to approach the dome from the gallery in any case. Critics and defenders alike would seem to be judging the plan by houses of the colonial type, where the staircase was developed as an end in itself, though it invited even the chance comer to the private apartments. It was in the interests of modern privacy that Jefferson reacted against such a practice, placing the stairs at Monticello, as elsewhere, in lateral corridors. The late Stanford White said, with characteristic positiveness, that the stairs were where they belonged. That they were cramped was due to the number of other conveniences which Jeffierson was trying to provide in the space along the passages.
Note: p60m1 Any individual prototype for the remodelled plan is scarcely to be sought. It resulted naturally, as we have seen, from the form of the old house and from the general requirements.
Note: p60f1 For his forms of detail Jefferson turned sometimes to his Palladio, sometimes to de Chambray and Errard's
Parallèle de l'Architecture antique et moderne. It is noteworthy that he now chose those orders which were drawn directly after Roman monuments, in preference to the schematic canons prepared by the theorists themselves.
 Regarding the placing of Doric triglyphs he cites Vitruvius's statement of the Greek practice of putting them at the corners and remarks that Perrault has obviously misunderstood him. That he did not correct his own porticoes accordingly was doubtless due to lack of means rather than of will.
Note: p60m3 The decoration of friezes and mantels, with their griffins, bucrania, urns, and Wedgwood inserts, betrays the classical influence of Louis XVI and the Adams. In its Romanizing ideals his new Monticello antedated by several years any other American house which shows similar influence. The President's house according to Hoban's design still represented the English Palladianism of Gibbs. Tudor Place in Georgetown, Thornton's most classical house -- stated by Mr. Glenn Brown to have been built about 1810
Note: p60f2 -- falls far short of Jefferson's in conformity with European ideas then current. Arlington, with its hexastyle Greek Doric portico, goes much further than Monticello in a classical direction, but it was not begun until 1802 at earliest.
Note: p60f3 Jefferson's external dome, on the other hand, remained almost if not quite unique in our domestic architecture.
Regarding the placing of Doric triglyphs he cites Vitruvius's statement of the Greek practice of putting them at the corners and remarks that Perrault has obviously misunderstood him. That he did not correct his own porticoes accordingly was doubtless due to lack of means rather than of will.
Note: p60m3 The decoration of friezes and mantels, with their griffins, bucrania, urns, and Wedgwood inserts, betrays the classical influence of Louis XVI and the Adams. In its Romanizing ideals his new Monticello antedated by several years any other American house which shows similar influence. The President's house according to Hoban's design still represented the English Palladianism of Gibbs. Tudor Place in Georgetown, Thornton's most classical house -- stated by Mr. Glenn Brown to have been built about 1810
Note: p60f2 -- falls far short of Jefferson's in conformity with European ideas then current. Arlington, with its hexastyle Greek Doric portico, goes much further than Monticello in a classical direction, but it was not begun until 1802 at earliest.
Note: p60f3 Jefferson's external dome, on the other hand, remained almost if not quite unique in our domestic architecture.
Note: p60m4 The execution of the revised design took longer than was anticipated. A good beginning was made in 1796, as descriptions by visitors during that summer testify,
Note: p60f4 but a severe frost brought the work to a close before Jefferson had expected. On November 28, he wrote to Thomas Mann Randolph,
"My works are arrested in a state entirely unfinished, and I fear we shall not be able to resume them. "
Note: p60f5 The next spring Jefferson became Vice-President, and once more began to be absent for lengthy periods. A series of family letters given in Miss Randolph's book throws interesting light on the intimate rôle he himself played in the building, as well as the pace at which it was carried on: On February 8, 1798, he writes from Philadelphia to Mrs. Randolph,
"The south pavilion, the parlor, and study will accommodate your family. "
(p. 249). The presumption is, as no one else was there at the time, that the other portions were unfinished. On July 13 he writes his other daughter, Mrs. Eppes:
"I arrived here on the 3d instant....[To have gone to you] would also have stopped my workmen here, who can not proceed an hour without me, and I am anxious to provide a cover which may enable me to have my family and friends about me. "
(p. 251). Again, from Philadelphia, January 1, 1799:
"I hope I shall, on my return, find such preparation made as will enable me rapidly to get one room after another prepared for the accommodation of our friends..."
(p. 255), and from Monticello, March 8:
"Scarcely a stroke has been done towards covering the house since I went away, so that it has remained open at the north end another winter. It seems as if I should never get it inhabitable. "
(p. 257). The house was still unfinished when he returned there on a visit early in April, 1801. He writes, April 11, to Mrs. Eppes:
"Let me know . . . when you expect to be here, that I may accommodate to that my orders as to executing the interior work of the different parts of the house."
(p. 278). The conditions existing just before the crucial changes in 1796, and the amount accomplished by the end of the summer of 1800,
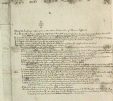 appear in two plats attached to declarations for assurance.
appear in two plats attached to declarations for assurance.
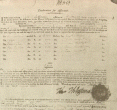
Beside the plans for the remodelling of Monticello, Jefferson furnished at
Note: p61m2 this period designs for at least two other houses. The first was the house at Edgehill
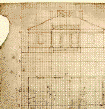 for his daughter Martha and her husband Thomas Mann Randolph. Proposed since 1790, it was begun in 1798, and was occupied, though still unfinished, in February, 1800. The design shows the much-desired one-story house, undistorted by any conflicting requirements. Access to the rooms, always the difficulty with a one-story plan, is secured in every case without the necessity of passing through living-rooms or private rooms. At the same time an out-of-door living-room, screened from the approach, is provided in the recessed loggia to the south, distinct from the projecting entrance portico on the west. The second residence design, apparently for a rebuilding of Shadwell
for his daughter Martha and her husband Thomas Mann Randolph. Proposed since 1790, it was begun in 1798, and was occupied, though still unfinished, in February, 1800. The design shows the much-desired one-story house, undistorted by any conflicting requirements. Access to the rooms, always the difficulty with a one-story plan, is secured in every case without the necessity of passing through living-rooms or private rooms. At the same time an out-of-door living-room, screened from the approach, is provided in the recessed loggia to the south, distinct from the projecting entrance portico on the west. The second residence design, apparently for a rebuilding of Shadwell
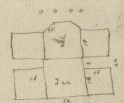 has less interest, in that it merely repeats in a simplified and cruder form the scheme of Monticello as remodelled.
has less interest, in that it merely repeats in a simplified and cruder form the scheme of Monticello as remodelled.

As Vice-President under Adams, with whom his relations were correct rather
Note: p61m5 than cordial, Jefferson had but little to do with the public buildings. The appointment of Thornton to the Board of Commissioners, the dismissal of Hallet for failure to build according to the design agreed on, and the appointmen of the young English architect, George Hadfield, to carry it on, had taken place during his retirement at Monticello. The only important new work undertaken was the building of the offices of the Executive Department, for which designs
 were furnished by Hadfield in 1798. A disagreement with the Commissioners arose over them which resulted in Hadfield's discharge, but the buildings were nevertheless begun from his design -- the Treasury in 1798 and the corresponding building for the other departments in 1799. Although President Adams wished them placed near the Capitol, the Commissioners, by invoking the intentions of Washington, secured their erection on the sites originally intended, to either side of the President's House. In this controversy and other architectural discussions at the time Jefferson appears to have taken little part.
Note: p62f1
were furnished by Hadfield in 1798. A disagreement with the Commissioners arose over them which resulted in Hadfield's discharge, but the buildings were nevertheless begun from his design -- the Treasury in 1798 and the corresponding building for the other departments in 1799. Although President Adams wished them placed near the Capitol, the Commissioners, by invoking the intentions of Washington, secured their erection on the sites originally intended, to either side of the President's House. In this controversy and other architectural discussions at the time Jefferson appears to have taken little part.
Note: p62f1
JEFFERSON'S PRESIDENCY, 1801-1809
Note: p62m1 On his accession to the Presidency his opportunity to influence official architecture again became a great one, and he lost no time in exercising it boldly. The streets of the city, even Pennsylvania Avenue, were still in the most primitive condition. The buildings for Congress, the President, and the Departments, though already partially occupied in 1800, were by no means finished.
Note: p62f2 For the Capitol, the north wing, externally complete, fixed the form of the south wing and the main lines of the central portion, not yet above the foundations. The work was being carried on from the revised plans, prepared by Dr. Thornton since becoming a commissioner,
Note: p62f3 over the execution of which so many disagreements had occurred with the architects supervising the execution. The finishing of the interior of the President's house was but recently begun; only the eastern of the two departmental buildings, the Treasury Office, was yet occupied.
Note: p62m2 Jefferson realized that progress on the city and its buildings depended on an adequate supply of money, and through his efforts new resources were created. Hitherto, since the exhaustion of the first grants by Virginia and Maryland, the Commissioners had had to depend entirely on the sale of lots, or on loans secured by future proceeds of such sales. In forwarding the first report of the Commissioners to the new Republican Congress, Jefferson at once recommended, in view of the poor state of the market for lots, that money should be advanced from the Treasury to repay these loans, and ultimately almost the entire amount of the loans was repaid in this way.
Note: p62f4 Following the recommendation of the previous session Congress abolished the Board of Commissioners, in the interest of economy, and vested its powers in a new single officer, the Superintendent of the City, Thomas Munroe. No funds, however, were at his disposal to complete what was necessary for the accommodation of the Government. In transmitting the first report of the Superintendent, Jefferson called attention to this, with the result that Congress, on March 3, 1813, voted $50,000 to be used
"in such repairs and alterations in the capitol and other public buildings as may be necessary for the accommodation of congress in their future sessions and also for keeping in repair the highway between the capitol and other public buildings."
Jefferson was confˇdent that this, the first federal appropriation for the city and its buildings, would be followed by others which would warrant the use of the funds in a far-sighted way.
Note: p63f1
Note: p63m1 He accordingly made bold to spend a third of the whole appropriation for the improvement of Pennsylvania Avenue in a manner worthy of the city. Like Paris boulevards which he admired, it was subdivided by rows of trees into roadays, footways, and reservations, along one of which it was proposed to conduct, at some future day, the water of the Tiber.
Note: p63f2 The effect, new in the United States, excited an admiration which justified Jefferson's enlightened course of action.
Note: p63f3
Note: p63m2 In pursuance of the same large policy he had, immediately after the first appropriation, offered the post of Surveyor of the Public Buildings, revived or rather created for the occasion, to Benjamin Henry Latrobe, a man whose qualifications were unique in the country. Of English birth, he had received highest architectural and technical training in the office of S. P. Cockerell,
Note: p63f4 and before leaving England is said to have been offered the Surveyorship of the Crown. Since his arrival here in 1796, he had given ample proof, in the Virginia Penitentiary, the Bank of Pennsylvania, and other works, of his knowledge of construction and ability in design. Already he had been consulted by Jefferson regarding improvements to navigation
Note: p63f5 and the construction of dry docks in Washington. His stylistic tendencies, like Jefferson's, were neo-classic, but it was at first rather a professional's classic purism of detail, than an enthusiasm for the literal imitation of classical dispositions. In this purism he went far beyond Jefferson, following by preference not Palladio, nor even the Roman monuments, but those of the Greeks. He writes:
"My " principles of good taste are in Grecian architecture. I am a bigoted Greek in the condemnation of the Roman architecture of Baalbec, Palmyra, Spaletro, and of all the buildings subsequent to Hadrian's reign.... Wherever, therefore, the Grecian style can be copied without impropriety, I love to be a mere, I would say a slavish, copyist.
Note: p63f6 With this fondness for Greek forms, which he shared with most of his English contemporaries, he had an unusual interest in constructive and practical questions, which prevented any such extreme applications of stylistic doctrine as those in which Jefferson was prone to indulge.
Note: p63m3 Neither Jefferson nor Latrobe was wholly satisfied with the design of the Capitol as hitherto proposed. Already, before the retirement of the Commissioners, Jefferson had consulted Thornton as to whether, in the new wing, the floor of the House of Representatives might not be raised to the level of the principal story, thus providing committee rooms below, yet retaining the height of the room by enlarging the columns and carrying up the dome into the roof. To this Thornton had readily agreed, saying it was a return toward his original intentions.
Note: p64f1 The fundamental difficulty of Thornton's scheme, as embodied in the plans made while a commissioner, was the juxtaposition with the conference room of a second circular unit -- a court or vestibule, covered by a dome which was supported high in the air on an open colonnade.
Note: p64f2 It was doubtless the awkwardness of massing which the two dissimilar domes would produce that Latrobe had noted on first seeing Thornton's plan in 1798, when he had offered to make Thornton a drawing in perspective to convince him of its errors.
Note: p64f3 He was not slow in taking up the question again with Thornton, more condescendingly than tactfully, with the result that a violent and public controversy arose between them.
Note: p64f4 Jefferson was more circumspect; he wrote at a later day to Madison, then Secretary of State,
"If Dr. Thornton's complaint of Latrobe's having built inconsistently with his plan of the middle part of the capitol be correct, it is without my knolege, and against my instructions, for altho' I consider that plan as incapable of execution, yet I determined that nothing should be done which would not leave the question of it's execution free."
Note: p64f5
Note: p64m1 In the erection of the new south wing, which was first proceeded with, Jefferson gave his consent, in spite of Thornton's protests and his own opinion,
Note: p64f6 to minor changes which Latrobe wished to make. They included a substitution, for Thornton's elliptical hall, of a plan with semi-circular ends connected by short straight lengths. The change was to facilitate the vaulting of the room in stone, according to the higher standard of construction which Latrobe introduced. Latrobe's design for the chamber contemplated the use of Doric columns, which, though not Greek in form, corresponded to his idea of an appropriate Doric simplicity. Jefferson, however, gave him
"positive orders"
to use the Corinthian order.
Note: p64f7 For the lighting of the room Jefferson insisted on glass panels in the ceiling, after the manner of the Halle au Blé, against which Latrobe protested strenuously, both on æsthetic and practical grounds, in vain.
Note: p64f8 In this and other matters Jefferson placed Latrobe in a difficult position by imposing his own view in practical affairs when Latrobe had to bear the odium of failure, which in this case ensued. Both men were in agreement on importing the Italian sculptors, Andrei and Franzoni, to carve the capitals and frieze of the House, and the eagle and statue of Liberty which adorned it.
Note: p65m1 A remodelling of the north wing was also undertaken by Congress, on the suggestion of Latrobe that the floor of the Senate might be raised to the level of that of the House, thus giving a room below adequate to the use of the Supreme Court, heretofore sorely cramped in its temporary quarters. The new room provided must have been regarded by Jefferson as likewise but temporary, for he never gave up the idea of ultimately housing the judiciary in a separate building, coördinate with those of the legislative and executive branches, on the square originally designated for the purpose. The relative adequacy of the new quarters, however, with lack of means and passage of time, caused this idea ultimately to be lost from sight.
Note: p65m2 As the south wing approached completion, Jefferson and Latrobe turned their thoughts to the manner in which the central building should be completed. Though Jefferson was determined to leave to his successor the actual responsibility for a departure from Thornton's plan, he was not averse to suggesting what he thought the character should be -- a character embodied, with many of Latrobe's ideas, in Latrobe's design submitted in 1807.
Note: p65f1 That the original conception was Jefferson's, and that he followed his usual principle of classical imitation, is witnessed by Latrobe's letter to him of December 7, 1806, which says,
"The very beautiful portico which you so justly admire and from which agreeably to your suggestion, the Portico of the Capitol is taken is said to be of Diocletian...."
Note: p65f2 The new design substitutes for Thornton's circular open vestibule a rectangular projecting mass, fronted by a long free standing colonnade between shallow terminal pavilions. It was this proposal of Jefferson's which was later carried into execution, in substance, by Bulfinch, in the mass which still forms the central feature of the Capitol towards the west. In the new design one of the prime requirements of the original program, never fully met in Thornton's plan, and since gradually forgotten, was subordinated still further. The great Rotunda, in Thornton's design, in spite of having to serve as a means of circulation, was intended for a Conference Room of both houses, and a monumental vestibule was provided in addition to it. In the plan of 1807, while it was still as practicable as it ever would have been to use the room for a Conference, it became itself primarily a vestibule. The disadvantage of its position on the east and thus at the back of the plan, Latrobe sought to minimize by passages through the building, and by an elaborate approach from the west.
Note: p66f1
Note: p66m1 The President's House, when Jefferson first occupied it, was almost complete externally according to the original design; internally but few rooms were even plastered. There were no outbuildings for stables or the storage of fuel; the grounds were in confusion.
Note: p66f2 In spite of these conditions Jefferson expended but a small part of the appropriations on the building, judging it best always to push forward the Capitol toward completion. Year by year, however, a little was accomplished: windows were glazed, more rooms were plastered, the main staircase was built, the roof was made tight by covering it with sheet iron instead of slate, the parapet was added, with consequence of new leaks in the gutters.
Note: p66f3
Note: p66m2 Colonnades to connect the President's House with the executive departments were projected as early as 1804.
Note: p66f4
Table of Contents
Last Modified: Friday, 07-Nov-1997 11:49:08 EST

 Note: p22m6 It was no accident that Jefferson's lifelong allegiance was thus given Palladio rather than to another. Entries in his earliest notebooks show that in many cases at first he derived the proportions of his details from Gibbs 's
Rules for Drawing the Orders, the relative simplicity of which must been seductive for a beginner. All these details, however, he almost immmediately refigured in Palladio's proportions,on a conviction that thesewere superior.
Note: p22m7 A more thorough study of his Palladio must have convinced him of their greater authenticity, a recommendation which, in his mind, would alone have made them preferable. There were, however, other recommendations, partly subconscious, resulting from the latent inner relationship which existed between Palladio's work and Jefferson's personality.
Note: p22m6 It was no accident that Jefferson's lifelong allegiance was thus given Palladio rather than to another. Entries in his earliest notebooks show that in many cases at first he derived the proportions of his details from Gibbs 's
Rules for Drawing the Orders, the relative simplicity of which must been seductive for a beginner. All these details, however, he almost immmediately refigured in Palladio's proportions,on a conviction that thesewere superior.
Note: p22m7 A more thorough study of his Palladio must have convinced him of their greater authenticity, a recommendation which, in his mind, would alone have made them preferable. There were, however, other recommendations, partly subconscious, resulting from the latent inner relationship which existed between Palladio's work and Jefferson's personality.
 It may seem at first a paradox that Jefferson, the apostle of individualism, should have chosen as his master in architecture a man who passes as the classic representative of dogmatical authority.
Note: p23f1 The reconciliation of this seeming antagonism lies first in the character of law and to a great extent of law derived by a process of reasoning, borne by Palladio's architectural system. However artificial it may seem to us, it had in common with nature this supposed lawfulness and reasonableness, which was doubtless what Palladio himself felt when he wrote, so unintelligibly to us at first, "l'Architettura imitatrice della natura." Here was the relation to natural law, which was one of Jefferson's fundamental conceptions. With the weight of primitive and classic precedent which Palladio sought to adduce and Jefferson was quick to respect, the preponderance of spiritual agreement between them was overwhelming. For Jefferson's creative work this relationship had far reaching consequences, which necessitate, first of all, a more intensive study of Palladio's teaching as set forth in the
Four Books of Architecture.
It may seem at first a paradox that Jefferson, the apostle of individualism, should have chosen as his master in architecture a man who passes as the classic representative of dogmatical authority.
Note: p23f1 The reconciliation of this seeming antagonism lies first in the character of law and to a great extent of law derived by a process of reasoning, borne by Palladio's architectural system. However artificial it may seem to us, it had in common with nature this supposed lawfulness and reasonableness, which was doubtless what Palladio himself felt when he wrote, so unintelligibly to us at first, "l'Architettura imitatrice della natura." Here was the relation to natural law, which was one of Jefferson's fundamental conceptions. With the weight of primitive and classic precedent which Palladio sought to adduce and Jefferson was quick to respect, the preponderance of spiritual agreement between them was overwhelming. For Jefferson's creative work this relationship had far reaching consequences, which necessitate, first of all, a more intensive study of Palladio's teaching as set forth in the
Four Books of Architecture. 
 Note: p22m1
To the summit of the mountain on his estate in Albemarle Jefferson had been attracted even in boyhood, and already in his college days he was having levelling done there and fruit trees planted.
Note: p22f1 Certainly before 1770
Note: p22f2 he had conceived the bold idea of building a dwelling for himself on this elevated site, so little in accordance with ideas of the day. The house at Shadwell must no longer have satisfied him. None of his neighbors had a better, but better Jefferson was determined have. His first step seems to have been to secure, as possible sources of suggestion, sketches of some other houses recently erected, probably in the lowlands.
Note: p22m1
To the summit of the mountain on his estate in Albemarle Jefferson had been attracted even in boyhood, and already in his college days he was having levelling done there and fruit trees planted.
Note: p22f1 Certainly before 1770
Note: p22f2 he had conceived the bold idea of building a dwelling for himself on this elevated site, so little in accordance with ideas of the day. The house at Shadwell must no longer have satisfied him. None of his neighbors had a better, but better Jefferson was determined have. His first step seems to have been to secure, as possible sources of suggestion, sketches of some other houses recently erected, probably in the lowlands.

 The specifications noted on them may well have been instructive to him as well as the primitive conventions by which doors and windows were indicated, which recur in his own rougher sketches, even in later years.
Note: p22m3 The crude forms of the houses themselves, however, can have been of little assistance. Jefferson's own earliest known design, although itself rudimentary interior arrangements, shows at the very start his formalistic tendencies. At the front of his plan runs an arched loggia; notes call for a Tuscan order, with full entablature of exact academic proportions.
The specifications noted on them may well have been instructive to him as well as the primitive conventions by which doors and windows were indicated, which recur in his own rougher sketches, even in later years.
Note: p22m3 The crude forms of the houses themselves, however, can have been of little assistance. Jefferson's own earliest known design, although itself rudimentary interior arrangements, shows at the very start his formalistic tendencies. At the front of his plan runs an arched loggia; notes call for a Tuscan order, with full entablature of exact academic proportions.

 Whether or not this may imply that Jefferson's very first design was dependent on books for its intended portions, the designs immediately following clearly betray an inspiration from books for both proportions and detail, and show that already it was to Palladio that Jefferson turned as his authority.
Note: p22m5 The proud student, grappling alone at twenty-six with the problem of building a worthy dwelling, thus scarcely accepted the current traditions for a moment, but passed at once to foreign concepts primarily derived from reading.
Whether or not this may imply that Jefferson's very first design was dependent on books for its intended portions, the designs immediately following clearly betray an inspiration from books for both proportions and detail, and show that already it was to Palladio that Jefferson turned as his authority.
Note: p22m5 The proud student, grappling alone at twenty-six with the problem of building a worthy dwelling, thus scarcely accepted the current traditions for a moment, but passed at once to foreign concepts primarily derived from reading. 

















































 Note: p47m1 On his return to America in 1789, Jefferson was almost immediately named Secretary of State, and he resided first in New York and then in Philadelphia, with but brief visits home, until after his retirement from the Cabinet in 1793. His earliest concern on taking office was to house himself with some measure of the convenience and savior-vivre which he had experienced in France, and had appreciated with exceptional keenness. In the remodelling of his houses in New York and Philadephia he tried to assign the lower
Note: p47m1 On his return to America in 1789, Jefferson was almost immediately named Secretary of State, and he resided first in New York and then in Philadelphia, with but brief visits home, until after his retirement from the Cabinet in 1793. His earliest concern on taking office was to house himself with some measure of the convenience and savior-vivre which he had experienced in France, and had appreciated with exceptional keenness. In the remodelling of his houses in New York and Philadephia he tried to assign the lower

 floor to his public offices, and to retain the upper floor and gardens for his own privacy. The north-lighted galleries for books, the alcove bedroom, the proposed garden house lighted only from above, were all fruits of his foreign observation. It seems to have been at this time also that he projected the more elaborate city hôtels with their cours d' bonneur and cours de service, in which he attempted a solution of the residence problem on lines almost purely French. He seems never to have been able to live in a house without giving thought to methods of improving it. Even to the simplest dwelling,
floor to his public offices, and to retain the upper floor and gardens for his own privacy. The north-lighted galleries for books, the alcove bedroom, the proposed garden house lighted only from above, were all fruits of his foreign observation. It seems to have been at this time also that he projected the more elaborate city hôtels with their cours d' bonneur and cours de service, in which he attempted a solution of the residence problem on lines almost purely French. He seems never to have been able to live in a house without giving thought to methods of improving it. Even to the simplest dwelling,

 apparently the one he occupied in Philadelphia during the plague of 1793, he proposed to add a projecting salon á la français. He also revived his youthful proposal of a retreat for uninterrupted privacy, a sort of Trianon. Among the studies for this are the first of a long series of experiments with octagons in every possible combination, which invite comparison, in number and ingenuity, with Leonardo's studies for the combination of domes.
apparently the one he occupied in Philadelphia during the plague of 1793, he proposed to add a projecting salon á la français. He also revived his youthful proposal of a retreat for uninterrupted privacy, a sort of Trianon. Among the studies for this are the first of a long series of experiments with octagons in every possible combination, which invite comparison, in number and ingenuity, with Leonardo's studies for the combination of domes. 

































